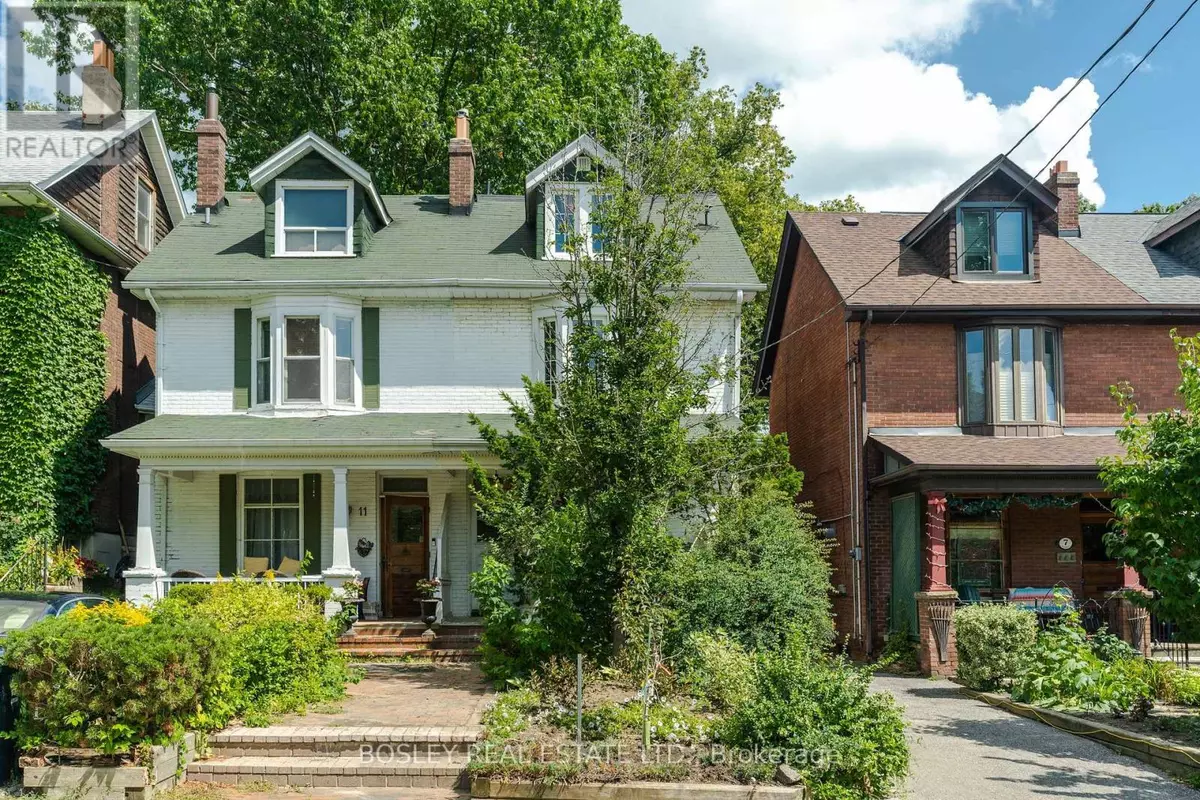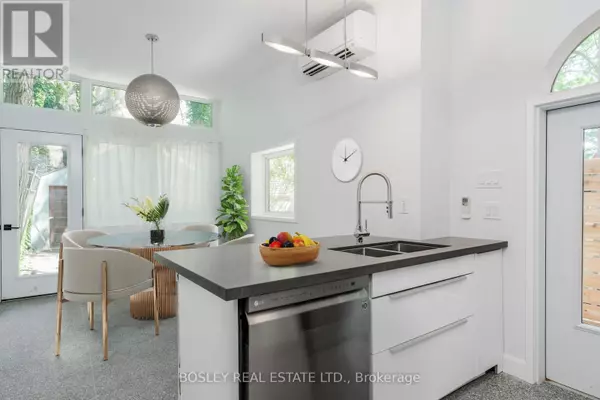
4 Beds
2 Baths
1,099 SqFt
4 Beds
2 Baths
1,099 SqFt
Key Details
Property Type Single Family Home
Listing Status Active
Purchase Type For Rent
Square Footage 1,099 sqft
Subdivision The Beaches
MLS® Listing ID E9355319
Bedrooms 4
Originating Board Toronto Regional Real Estate Board
Property Description
Location
Province ON
Rooms
Extra Room 1 Lower level 3.09 m X 3.81 m Bedroom 3
Extra Room 2 Lower level 2.59 m X 1.96 m Den
Extra Room 3 Lower level 3.28 m X 1.64 m Laundry room
Extra Room 4 Lower level 3.51 m X 1.55 m Bathroom
Extra Room 5 Lower level 3.09 m X 2.86 m Bedroom 2
Extra Room 6 Main level 4.69 m X 3.52 m Kitchen
Interior
Heating Radiant heat
Cooling Wall unit
Flooring Hardwood, Tile
Exterior
Garage Yes
View Y/N No
Total Parking Spaces 1
Private Pool No
Building
Story 3
Sewer Sanitary sewer
Others
Acceptable Financing Monthly
Listing Terms Monthly








