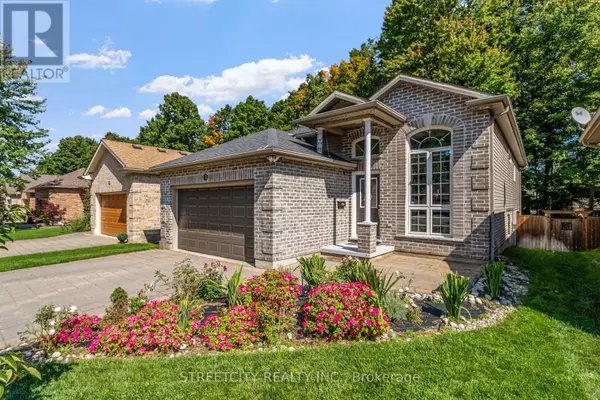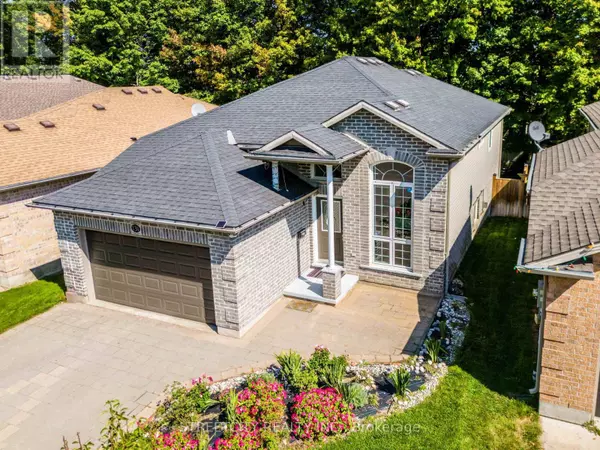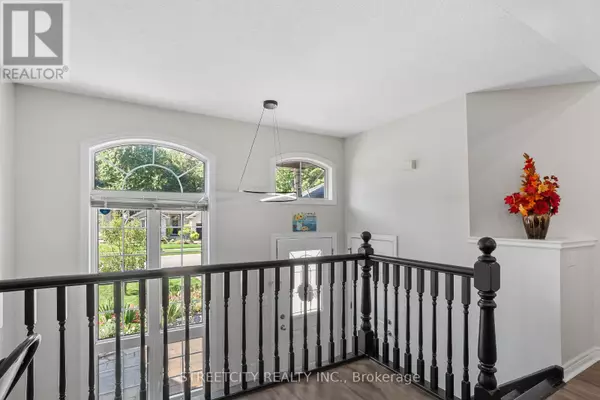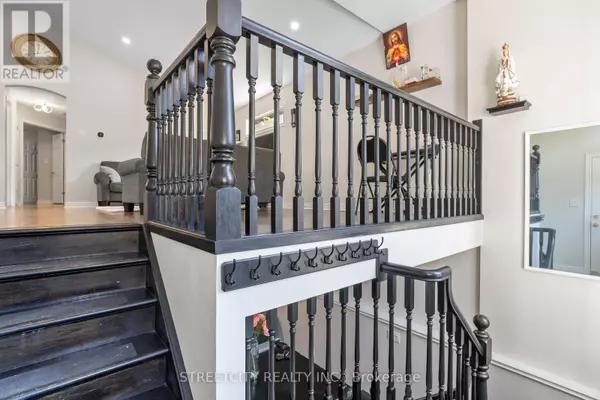
4 Beds
3 Baths
1,999 SqFt
4 Beds
3 Baths
1,999 SqFt
Key Details
Property Type Single Family Home
Sub Type Freehold
Listing Status Active
Purchase Type For Sale
Square Footage 1,999 sqft
Price per Sqft $350
Subdivision Sw
MLS® Listing ID X9356159
Style Raised bungalow
Bedrooms 4
Originating Board London and St. Thomas Association of REALTORS®
Property Description
Location
Province ON
Rooms
Extra Room 1 Basement Measurements not available Bathroom
Extra Room 2 Basement 3.42 m X 3.22 m Bedroom 4
Extra Room 3 Basement 4.3 m X 12.41 m Family room
Extra Room 4 Ground level 4.63 m X 5.91 m Living room
Extra Room 5 Ground level 4.75 m X 4.6 m Kitchen
Extra Room 6 Ground level Measurements not available Bathroom
Interior
Heating Forced air
Cooling Central air conditioning
Flooring Laminate, Tile, Vinyl
Exterior
Garage Yes
View Y/N No
Total Parking Spaces 5
Private Pool No
Building
Story 1
Sewer Sanitary sewer
Architectural Style Raised bungalow
Others
Ownership Freehold








