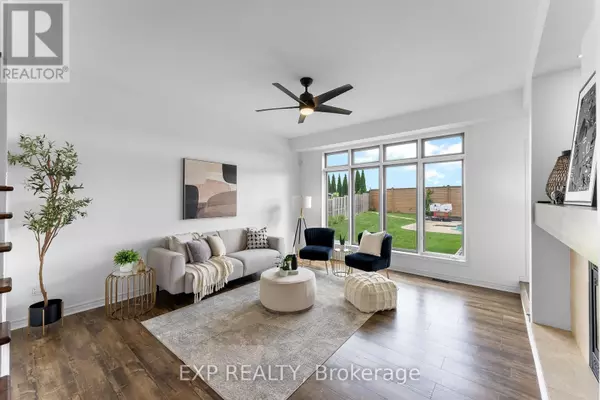
5 Beds
4 Baths
2,499 SqFt
5 Beds
4 Baths
2,499 SqFt
Key Details
Property Type Single Family Home
Sub Type Freehold
Listing Status Active
Purchase Type For Sale
Square Footage 2,499 sqft
Price per Sqft $436
MLS® Listing ID X9356592
Bedrooms 5
Half Baths 1
Originating Board Toronto Regional Real Estate Board
Property Description
Location
Province ON
Rooms
Extra Room 1 Second level 3.66 m X 5.05 m Bedroom
Extra Room 2 Second level 5.18 m X 3.53 m Bedroom
Extra Room 3 Second level 4.55 m X 3.05 m Bedroom
Extra Room 4 Lower level 2.13 m X 4.22 m Utility room
Extra Room 5 Lower level 5.99 m X 7.09 m Recreational, Games room
Extra Room 6 Lower level 4.27 m X 4.83 m Bedroom
Interior
Heating Forced air
Cooling Central air conditioning
Exterior
Garage Yes
Community Features Community Centre
Waterfront No
View Y/N No
Total Parking Spaces 4
Private Pool Yes
Building
Lot Description Landscaped
Story 2
Sewer Sanitary sewer
Others
Ownership Freehold








