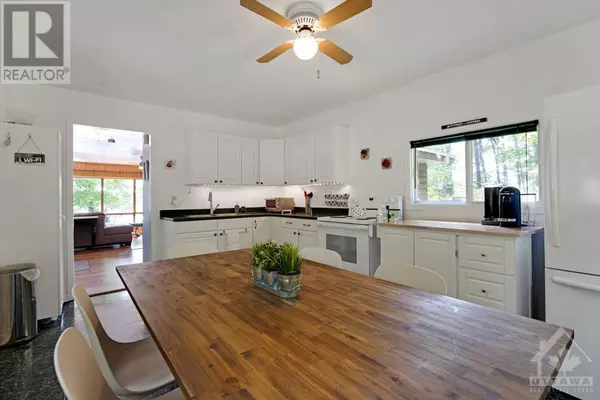
3 Beds
1 Bath
3 Beds
1 Bath
Key Details
Property Type Single Family Home
Sub Type Freehold
Listing Status Active
Purchase Type For Sale
Subdivision Patterson Lake
MLS® Listing ID 1412453
Style Bungalow
Bedrooms 3
Condo Fees $400/ann
Originating Board Ottawa Real Estate Board
Year Built 1975
Property Description
Location
Province ON
Rooms
Extra Room 1 Basement 15'0\" x 10'0\" Utility room
Extra Room 2 Main level 11'5\" x 15'8\" Kitchen
Extra Room 3 Main level 23'5\" x 20'6\" Living room
Extra Room 4 Main level 10'6\" x 8'7\" Bedroom
Extra Room 5 Main level 10'6\" x 9'0\" Bedroom
Extra Room 6 Main level 9'3\" x 9'0\" Bedroom
Interior
Heating Baseboard heaters, Other
Cooling None
Flooring Laminate, Linoleum, Vinyl
Fireplaces Number 1
Exterior
Garage No
Waterfront Yes
View Y/N No
Total Parking Spaces 10
Private Pool No
Building
Story 1
Sewer Septic System
Architectural Style Bungalow
Others
Ownership Freehold








