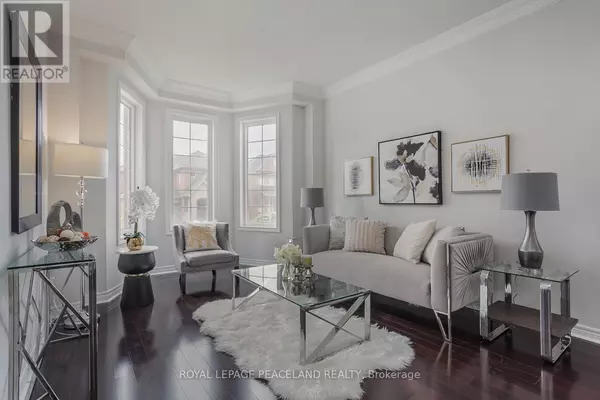
4 Beds
4 Baths
4 Beds
4 Baths
Key Details
Property Type Single Family Home
Sub Type Freehold
Listing Status Active
Purchase Type For Sale
Subdivision Oak Ridges
MLS® Listing ID N9359493
Bedrooms 4
Half Baths 2
Originating Board Toronto Regional Real Estate Board
Property Description
Location
Province ON
Rooms
Extra Room 1 Second level 5.05 m X 4.24 m Primary Bedroom
Extra Room 2 Second level 4.57 m X 3.3 m Bedroom 2
Extra Room 3 Second level 3.35 m X 3.05 m Bedroom 3
Extra Room 4 Second level 3.3 m X 3.05 m Bedroom 4
Extra Room 5 Lower level 5 m X 4.1 m Recreational, Games room
Extra Room 6 Lower level 6.3 m X 3.4 m Recreational, Games room
Interior
Heating Forced air
Cooling Central air conditioning
Flooring Hardwood, Laminate, Ceramic
Exterior
Garage Yes
View Y/N No
Total Parking Spaces 4
Private Pool No
Building
Story 2
Sewer Sanitary sewer
Others
Ownership Freehold








