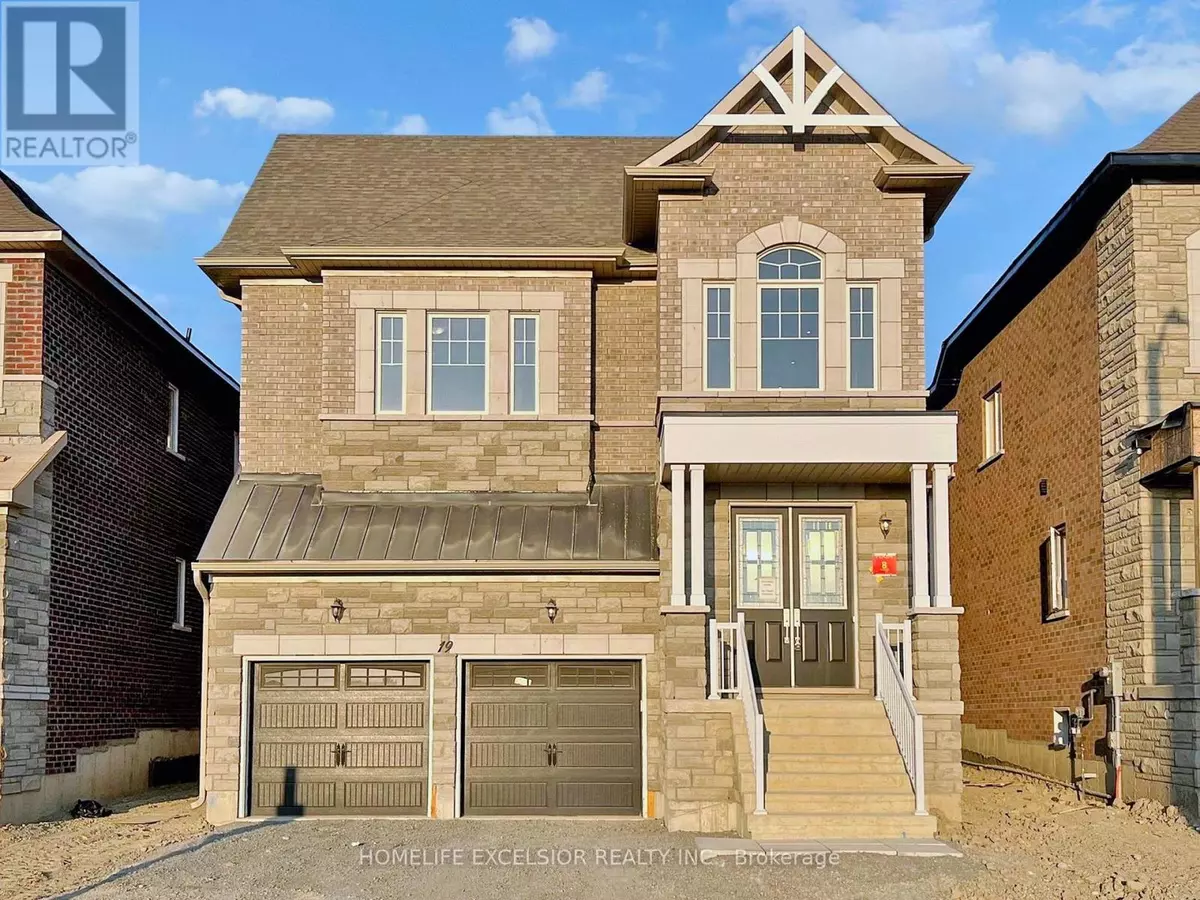
4 Beds
4 Baths
2,999 SqFt
4 Beds
4 Baths
2,999 SqFt
Key Details
Property Type Single Family Home
Sub Type Freehold
Listing Status Active
Purchase Type For Sale
Square Footage 2,999 sqft
Price per Sqft $829
Subdivision Oak Ridges
MLS® Listing ID N9362821
Bedrooms 4
Half Baths 1
Originating Board Toronto Regional Real Estate Board
Property Description
Location
Province ON
Rooms
Extra Room 1 Second level 1.85 m X 2.5 m Laundry room
Extra Room 2 Second level 4.81 m X 5.48 m Primary Bedroom
Extra Room 3 Second level 3.54 m X 3.35 m Bedroom 2
Extra Room 4 Second level 4.38 m X 4.08 m Bedroom 3
Extra Room 5 Second level 3.65 m X 3.65 m Bedroom 4
Extra Room 6 Second level 3.55 m X 4.51 m Media
Interior
Heating Forced air
Cooling Central air conditioning
Flooring Tile, Hardwood
Fireplaces Number 1
Exterior
Garage Yes
Community Features School Bus
View Y/N No
Total Parking Spaces 6
Private Pool No
Building
Story 2
Sewer Sanitary sewer
Others
Ownership Freehold








