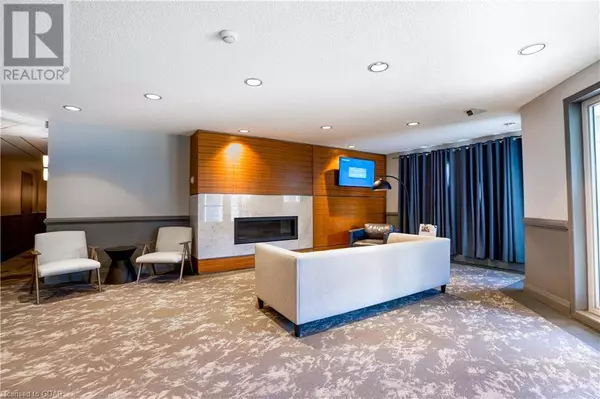
2 Beds
2 Baths
864 SqFt
2 Beds
2 Baths
864 SqFt
Key Details
Property Type Condo
Sub Type Condominium
Listing Status Active
Purchase Type For Sale
Square Footage 864 sqft
Price per Sqft $439
Subdivision North G
MLS® Listing ID 40597169
Bedrooms 2
Half Baths 1
Condo Fees $577/mo
Originating Board OnePoint - Guelph
Year Built 1989
Property Description
Location
Province ON
Rooms
Extra Room 1 Main level 4'10'' x 5'4'' 2pc Bathroom
Extra Room 2 Main level 5'5'' x 8'11'' 4pc Bathroom
Extra Room 3 Main level 10'11'' x 12'8'' Primary Bedroom
Extra Room 4 Main level 8'2'' x 12'8'' Bedroom
Extra Room 5 Main level 12'5'' x 17'1'' Living room
Extra Room 6 Main level 13'0'' x 7'7'' Dining room
Interior
Heating Baseboard heaters
Fireplaces Number 1
Exterior
Garage No
View Y/N No
Total Parking Spaces 1
Private Pool No
Building
Story 1
Sewer Municipal sewage system
Others
Ownership Condominium








