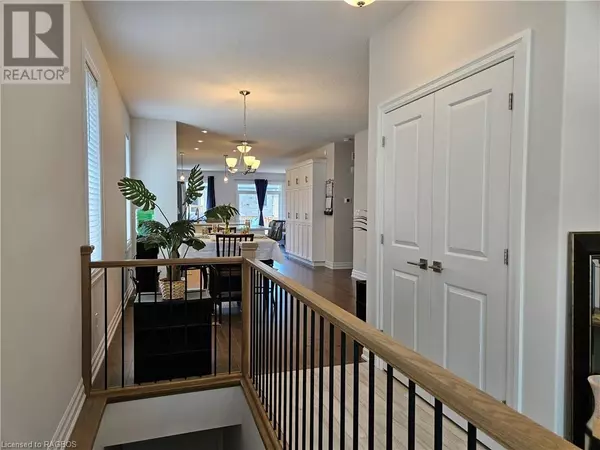
4 Beds
2 Baths
1,422 SqFt
4 Beds
2 Baths
1,422 SqFt
Key Details
Property Type Single Family Home
Sub Type Freehold
Listing Status Active
Purchase Type For Sale
Square Footage 1,422 sqft
Price per Sqft $618
Subdivision Saugeen Shores
MLS® Listing ID 40600996
Style Bungalow
Bedrooms 4
Originating Board OnePoint - Grey Bruce Owen Sound
Year Built 2022
Property Description
Location
Province ON
Rooms
Extra Room 1 Basement 12'5'' x 13'6'' Bedroom
Extra Room 2 Basement 12'5'' x 13'6'' Bedroom
Extra Room 3 Main level Measurements not available 4pc Bathroom
Extra Room 4 Main level Measurements not available 3pc Bathroom
Extra Room 5 Main level 11'0'' x 11'6'' Bedroom
Extra Room 6 Main level 12'6'' x 15'0'' Primary Bedroom
Interior
Heating Forced air,
Cooling Central air conditioning
Exterior
Garage Yes
Community Features Quiet Area, School Bus
Waterfront No
View Y/N No
Total Parking Spaces 6
Private Pool No
Building
Story 1
Sewer Municipal sewage system
Architectural Style Bungalow
Others
Ownership Freehold








