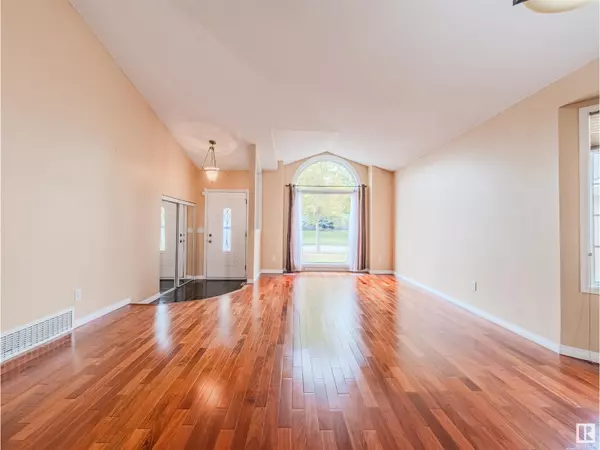
4 Beds
3 Baths
1,560 SqFt
4 Beds
3 Baths
1,560 SqFt
Key Details
Property Type Single Family Home
Sub Type Freehold
Listing Status Active
Purchase Type For Sale
Square Footage 1,560 sqft
Price per Sqft $368
Subdivision Akinsdale
MLS® Listing ID E4407782
Bedrooms 4
Originating Board REALTORS® Association of Edmonton
Year Built 1990
Lot Size 6,361 Sqft
Acres 6361.471
Property Description
Location
Province AB
Rooms
Extra Room 1 Basement 5.64 m X 7.47 m Recreation room
Extra Room 2 Basement 4.47 m X 3.68 m Storage
Extra Room 3 Basement 1.63 m X 2.46 m Laundry room
Extra Room 4 Lower level 7.09 m X 3.92 m Family room
Extra Room 5 Lower level 3.61 m X 3.56 m Bedroom 4
Extra Room 6 Main level 4.47 m X 3.88 m Living room
Interior
Heating Forced air
Cooling Central air conditioning
Fireplaces Type Unknown
Exterior
Garage Yes
Fence Fence
View Y/N No
Total Parking Spaces 6
Private Pool No
Others
Ownership Freehold








