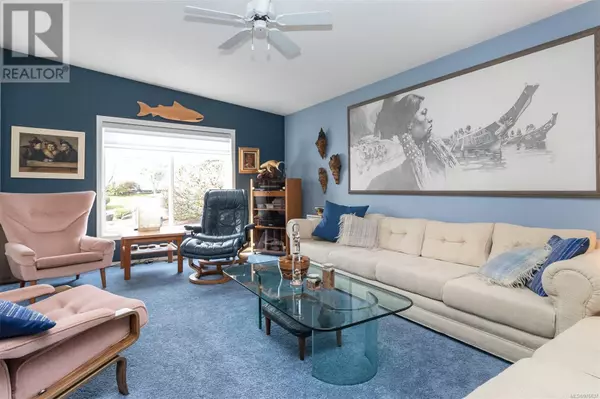
2 Beds
2 Baths
1,595 SqFt
2 Beds
2 Baths
1,595 SqFt
Key Details
Property Type Single Family Home
Sub Type Leasehold
Listing Status Active
Purchase Type For Sale
Square Footage 1,595 sqft
Price per Sqft $344
Subdivision Deerwood Estates
MLS® Listing ID 976637
Bedrooms 2
Condo Fees $521/mo
Originating Board Vancouver Island Real Estate Board
Year Built 1995
Property Description
Location
Province BC
Zoning Residential
Rooms
Extra Room 1 Main level 3-Piece Bathroom
Extra Room 2 Main level 2-Piece Bathroom
Extra Room 3 Main level 6'6 x 8'10 Laundry room
Extra Room 4 Main level 17'11 x 12'1 Kitchen
Extra Room 5 Main level 12'1 x 11'2 Dining room
Extra Room 6 Main level 18'2 x 12'3 Living room
Interior
Heating Forced air, Heat Pump,
Cooling Air Conditioned
Exterior
Garage No
Community Features Pets Allowed With Restrictions, Age Restrictions
View Y/N No
Total Parking Spaces 2
Private Pool No
Others
Ownership Leasehold
Acceptable Financing Monthly
Listing Terms Monthly








