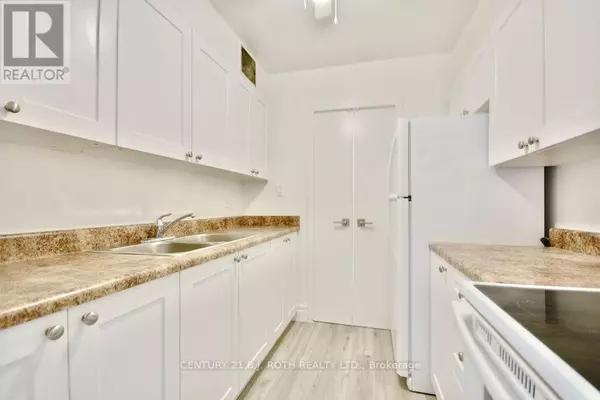REQUEST A TOUR
In-PersonVirtual Tour

$ 2,300
2 Beds
1 Bath
1,099 SqFt
$ 2,300
2 Beds
1 Bath
1,099 SqFt
Key Details
Property Type Multi-Family
Listing Status Active
Purchase Type For Rent
Square Footage 1,099 sqft
Subdivision Wellington
MLS® Listing ID S9368545
Bedrooms 2
Originating Board Toronto Regional Real Estate Board
Property Description
Welcome to Bayfield Luxury Apartments in Barrie. This 3rd floor apartment features gleaming hardwood floors with modern and luxury finishes throughout. Crown moulding, tall luxurious baseboards, luxurious kitchen to name a few. This spacious apartment offers two great sized bedrooms, both of them having large closets, one is a walk in. The living room is HUGE, lots of space to set up a dining table, sectional couch, large screen TV. If you have large furniture there is no reason to downsize for this apartment. Walk-out to your own private covered balcony and get some fresh air or leave the screen door open to let the breeze in. This apartment comes with a built in air conditioner. Come and see this luxury apartment for yourself and appreciate the quality of the finishes and workmanship. Join this welcoming community. The building offers controlled, monitored entry, an elevator and offers pay per use laundry machines. Rent + Electric*. Heat and Water Included. *Heat is removed from the electric utility bills. Parking and extra storage space are available for an extra fee. Professionally managed by Fuse Property Management Inc. Come and see us today, showings available every day. (id:24570)
Location
Province ON
Rooms
Extra Room 1 Main level 8 m X 3.33 m Family room
Extra Room 2 Main level 2.41 m X 2.29 m Kitchen
Extra Room 3 Main level 3.45 m X 2.39 m Dining room
Extra Room 4 Main level 4.98 m X 3.33 m Bedroom
Extra Room 5 Main level 4.06 m X 3.02 m Bedroom 2
Extra Room 6 Main level 1.47 m X 2.34 m Other
Interior
Heating Radiant heat
Cooling Wall unit
Exterior
Garage No
View Y/N No
Private Pool No
Building
Lot Description Landscaped
Sewer Sanitary sewer
Others
Acceptable Financing Monthly
Listing Terms Monthly








