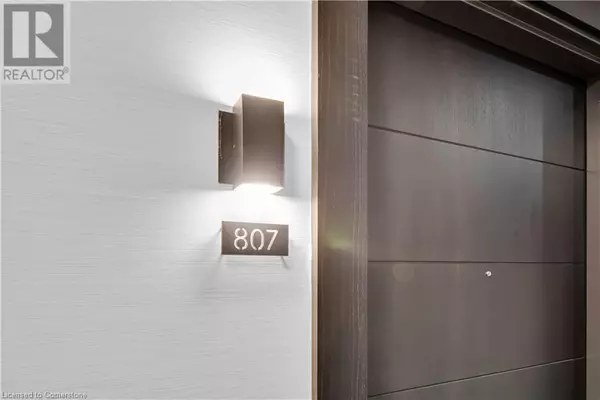
2 Beds
1 Bath
582 SqFt
2 Beds
1 Bath
582 SqFt
Key Details
Property Type Condo
Sub Type Condominium
Listing Status Active
Purchase Type For Sale
Square Footage 582 sqft
Price per Sqft $652
Subdivision 140 - Beasley
MLS® Listing ID 40653451
Bedrooms 2
Condo Fees $392/mo
Originating Board Cornerstone - Hamilton-Burlington
Year Built 2023
Property Description
Location
Province ON
Rooms
Extra Room 1 Main level 8'4'' x 5'3'' 4pc Bathroom
Extra Room 2 Main level 7'8'' x 6'8'' Den
Extra Room 3 Main level 10'0'' x 10'0'' Primary Bedroom
Extra Room 4 Main level 12'0'' x 10'4'' Living room
Extra Room 5 Main level 11'7'' x 9'9'' Eat in kitchen
Extra Room 6 Main level 4'1'' x 3'9'' Foyer
Interior
Heating Heat Pump
Cooling Central air conditioning
Exterior
Garage No
Community Features Community Centre
View Y/N No
Private Pool No
Building
Story 1
Sewer Municipal sewage system
Others
Ownership Condominium








