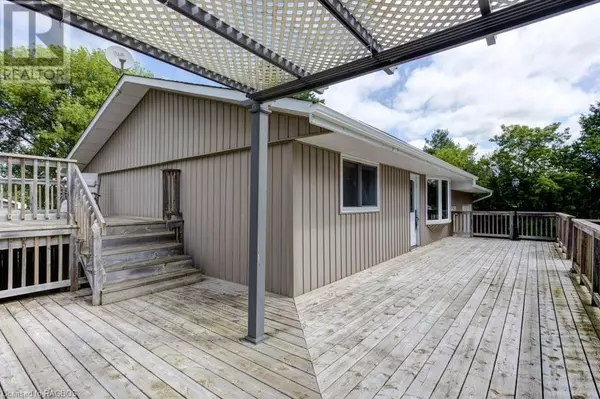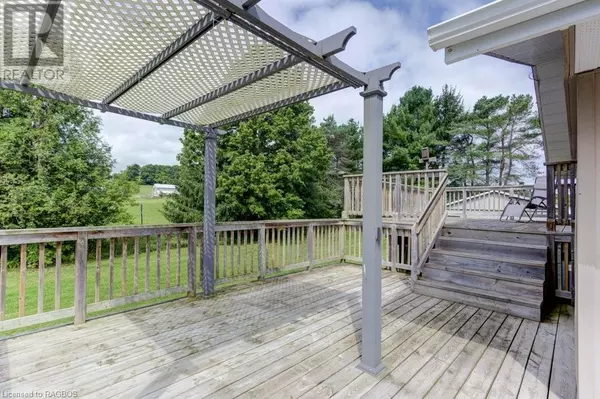
2 Beds
2 Baths
1,491 SqFt
2 Beds
2 Baths
1,491 SqFt
Key Details
Property Type Single Family Home
Sub Type Freehold
Listing Status Active
Purchase Type For Sale
Square Footage 1,491 sqft
Price per Sqft $385
Subdivision Arran Elderslie
MLS® Listing ID 40628807
Style Bungalow
Bedrooms 2
Half Baths 1
Originating Board OnePoint - Grey Bruce Owen Sound
Year Built 1978
Property Description
Location
Province ON
Rooms
Extra Room 1 Basement 8'11'' x 12'7'' Other
Extra Room 2 Basement 9'5'' x 8'11'' Laundry room
Extra Room 3 Basement Measurements not available 2pc Bathroom
Extra Room 4 Basement 29'11'' x 10'6'' Family room
Extra Room 5 Main level 10'0'' x 12'7'' Bedroom
Extra Room 6 Main level 9'3'' x 12'3'' Bedroom
Interior
Heating Forced air,
Cooling Central air conditioning
Exterior
Garage Yes
Community Features Quiet Area, School Bus
Waterfront No
View Y/N Yes
View View (panoramic)
Total Parking Spaces 5
Private Pool No
Building
Story 1
Architectural Style Bungalow
Others
Ownership Freehold








