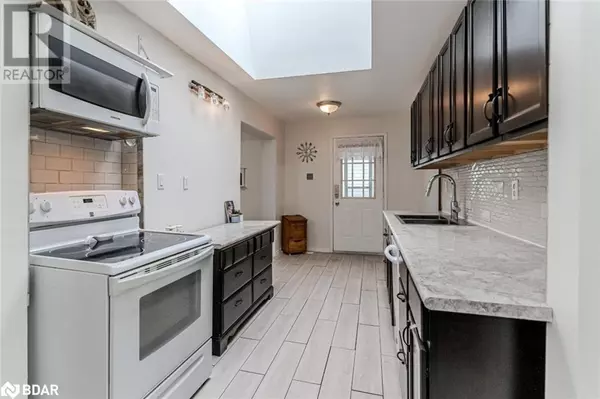
5 Beds
2 Baths
2,219 SqFt
5 Beds
2 Baths
2,219 SqFt
Key Details
Property Type Single Family Home
Sub Type Freehold
Listing Status Active
Purchase Type For Sale
Square Footage 2,219 sqft
Price per Sqft $441
Subdivision In23 - Alcona
MLS® Listing ID 40653320
Style 2 Level
Bedrooms 5
Originating Board Barrie & District Association of REALTORS® Inc.
Year Built 1951
Lot Size 0.310 Acres
Acres 13503.6
Property Description
Location
Province ON
Rooms
Extra Room 1 Second level Measurements not available 4pc Bathroom
Extra Room 2 Second level 7'7'' x 10'8'' Bedroom
Extra Room 3 Second level 12'0'' x 12'0'' Bedroom
Extra Room 4 Second level 11'5'' x 9'11'' Bedroom
Extra Room 5 Second level 11'5'' x 10'1'' Bedroom
Extra Room 6 Main level Measurements not available 4pc Bathroom
Interior
Heating Forced air,
Cooling Central air conditioning
Exterior
Garage Yes
Fence Fence
Community Features Quiet Area
Waterfront No
View Y/N No
Total Parking Spaces 6
Private Pool No
Building
Story 2
Sewer Municipal sewage system
Architectural Style 2 Level
Others
Ownership Freehold








