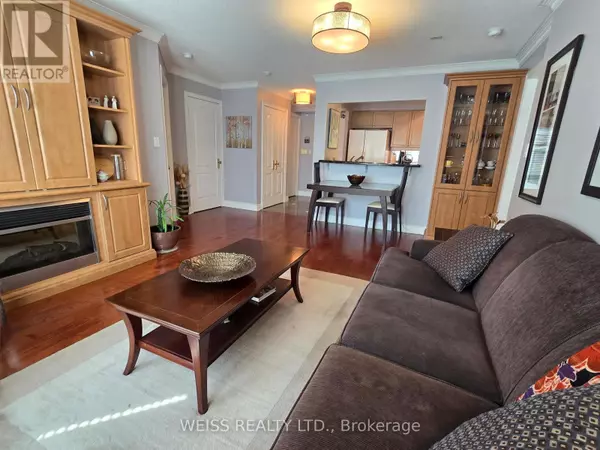
2 Beds
2 Baths
799 SqFt
2 Beds
2 Baths
799 SqFt
Key Details
Property Type Condo
Sub Type Condominium/Strata
Listing Status Active
Purchase Type For Sale
Square Footage 799 sqft
Price per Sqft $750
Subdivision Forest Hill South
MLS® Listing ID C9371201
Bedrooms 2
Condo Fees $1,489/mo
Originating Board Toronto Regional Real Estate Board
Property Description
Location
Province ON
Rooms
Extra Room 1 Main level 5.48 m X 4.8 m Living room
Extra Room 2 Main level 5.48 m X 4.8 m Dining room
Extra Room 3 Main level 2.4 m X 2.35 m Kitchen
Extra Room 4 Main level 4.27 m X 3.05 m Primary Bedroom
Extra Room 5 Main level 3.6 m X 2.55 m Bedroom 2
Interior
Heating Forced air
Cooling Central air conditioning
Flooring Hardwood, Tile
Exterior
Garage Yes
Community Features Pet Restrictions
View Y/N No
Total Parking Spaces 1
Private Pool No
Others
Ownership Condominium/Strata








