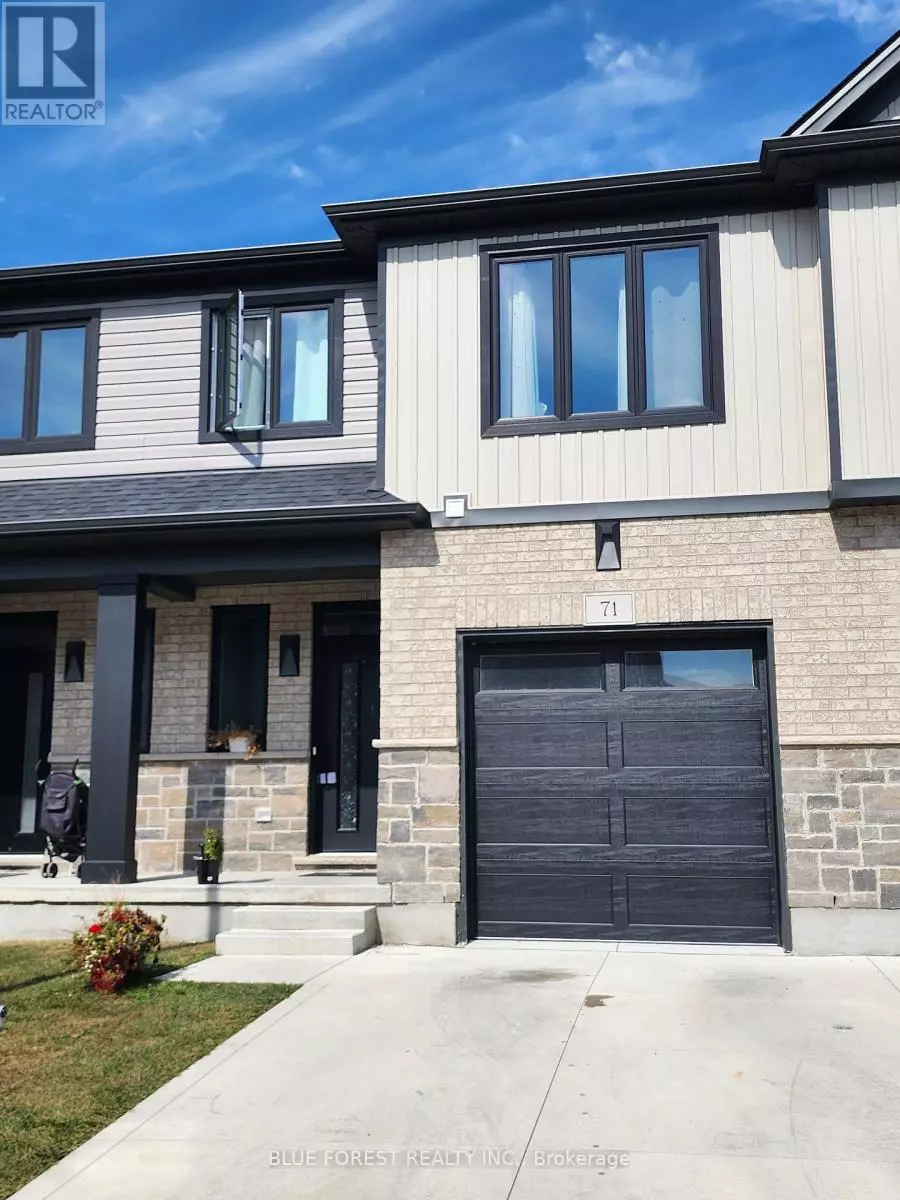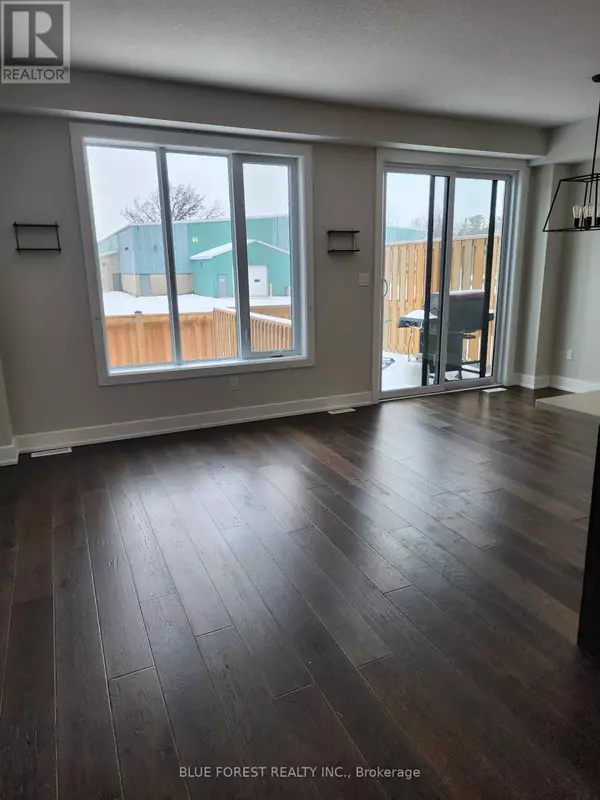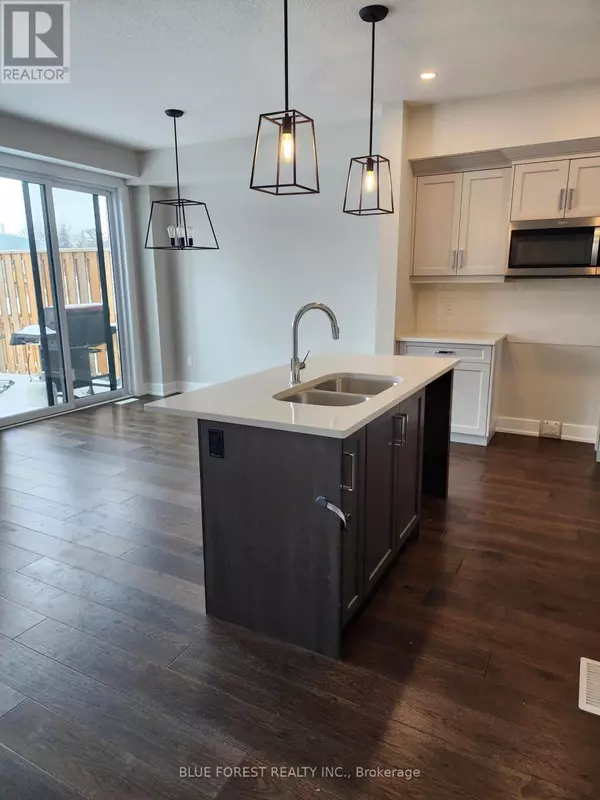
3 Beds
10 Baths
1,199 SqFt
3 Beds
10 Baths
1,199 SqFt
Key Details
Property Type Townhouse
Sub Type Townhouse
Listing Status Active
Purchase Type For Sale
Square Footage 1,199 sqft
Price per Sqft $437
Subdivision Mount Brydges
MLS® Listing ID X9372028
Bedrooms 3
Half Baths 1
Condo Fees $125/mo
Originating Board London and St. Thomas Association of REALTORS®
Property Description
Location
Province ON
Rooms
Extra Room 1 Second level 3.65 m X 3.86 m Primary Bedroom
Extra Room 2 Second level 3.65 m X 2.82 m Bedroom 2
Extra Room 3 Second level 3.7 m X 3.04 m Bedroom 3
Extra Room 4 Basement 5.79 m X 3.93 m Recreational, Games room
Extra Room 5 Main level 5.86 m X 5.58 m Great room
Interior
Heating Forced air
Cooling Central air conditioning
Exterior
Garage Yes
Community Features Pet Restrictions
View Y/N No
Total Parking Spaces 2
Private Pool No
Building
Lot Description Landscaped
Story 2
Others
Ownership Condominium/Strata








