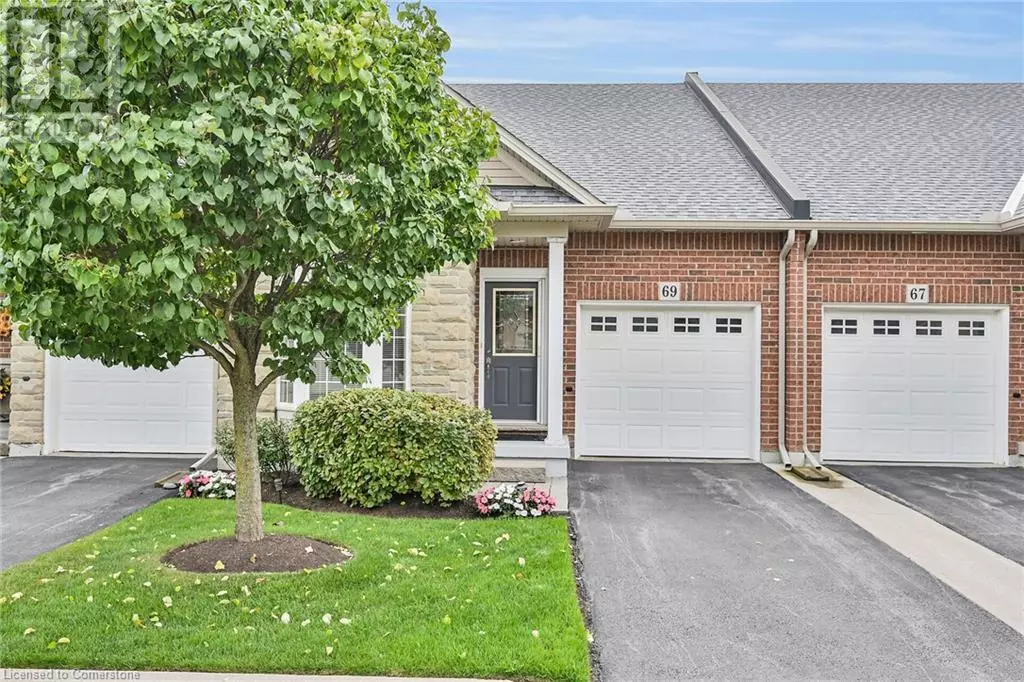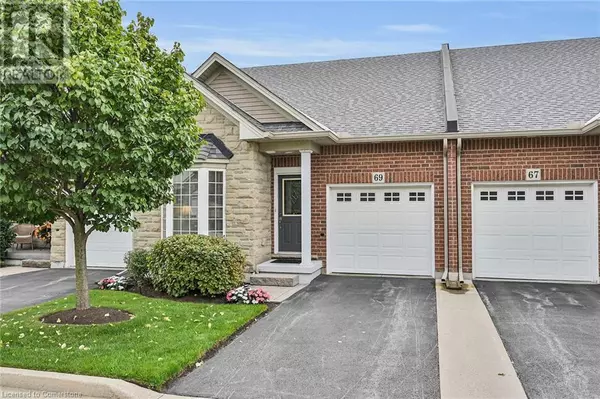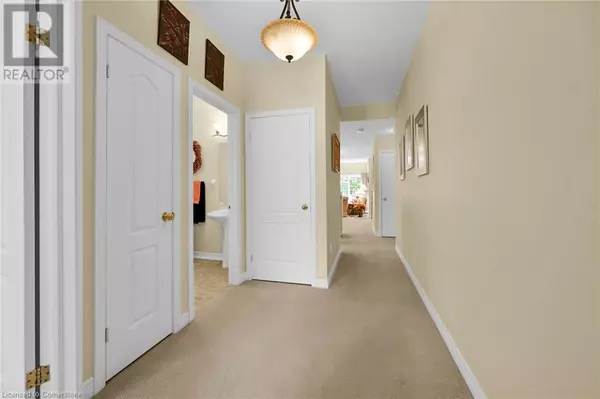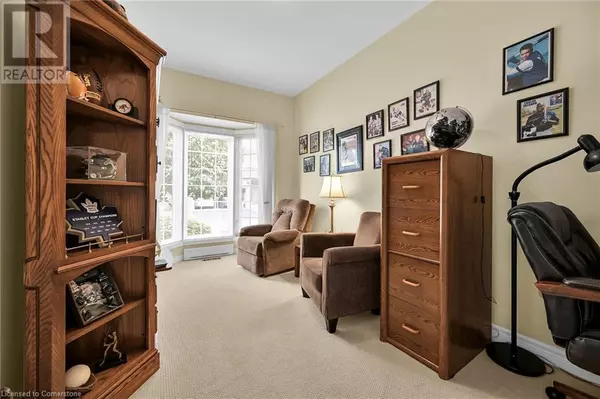
2 Beds
3 Baths
1,678 SqFt
2 Beds
3 Baths
1,678 SqFt
Key Details
Property Type Townhouse
Sub Type Townhouse
Listing Status Active
Purchase Type For Sale
Square Footage 1,678 sqft
Price per Sqft $440
Subdivision 530 - Rural Glanbrook
MLS® Listing ID 40654543
Style Bungalow
Bedrooms 2
Half Baths 1
Condo Fees $472/mo
Originating Board Cornerstone - Hamilton-Burlington
Property Description
Location
Province ON
Rooms
Extra Room 1 Second level Measurements not available 4pc Bathroom
Extra Room 2 Second level 13'4'' x 10'10'' Bedroom
Extra Room 3 Second level 16'0'' x 15'4'' Loft
Extra Room 4 Basement Measurements not available Storage
Extra Room 5 Main level Measurements not available 2pc Bathroom
Extra Room 6 Main level 12'10'' x 8'6'' Den
Interior
Heating Forced air,
Cooling Central air conditioning
Fireplaces Number 1
Exterior
Garage Yes
Community Features Quiet Area, Community Centre
Waterfront No
View Y/N No
Total Parking Spaces 2
Private Pool No
Building
Lot Description Landscaped
Story 1
Sewer Municipal sewage system
Architectural Style Bungalow
Others
Ownership Condominium








