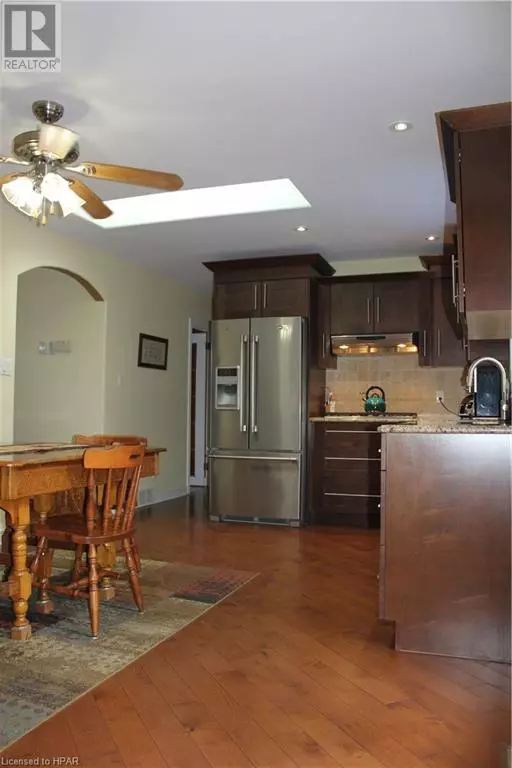
4 Beds
3 Baths
1,914 SqFt
4 Beds
3 Baths
1,914 SqFt
Key Details
Property Type Single Family Home
Sub Type Freehold
Listing Status Active
Purchase Type For Sale
Square Footage 1,914 sqft
Price per Sqft $344
Subdivision Se
MLS® Listing ID 40544794
Style Bungalow
Bedrooms 4
Originating Board OnePoint - Huron Perth
Property Description
Location
Province ON
Rooms
Extra Room 1 Lower level 10'4'' x 10'10'' Bedroom
Extra Room 2 Lower level 6'3'' x 5'10'' 3pc Bathroom
Extra Room 3 Lower level 18'7'' x 22'8'' Family room
Extra Room 4 Main level 10'11'' x 17'0'' Kitchen
Extra Room 5 Main level 3'10'' x 6'3'' 3pc Bathroom
Extra Room 6 Main level 17'4'' x 10'3'' Primary Bedroom
Interior
Heating Forced air,
Cooling Central air conditioning
Fireplaces Number 3
Exterior
Garage Yes
Community Features Quiet Area
View Y/N No
Total Parking Spaces 4
Private Pool No
Building
Lot Description Landscaped
Story 1
Sewer Septic System
Architectural Style Bungalow
Others
Ownership Freehold








