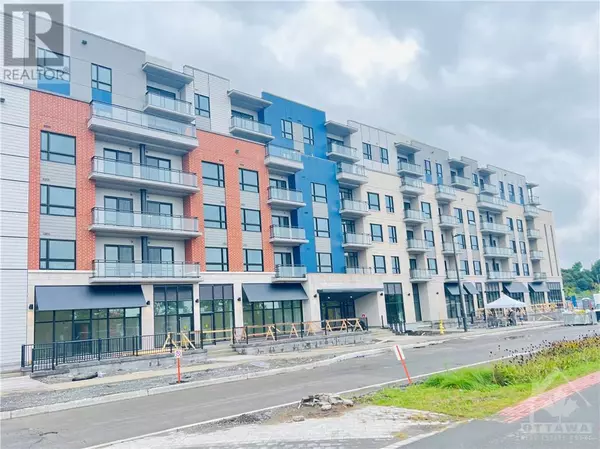
1 Bed
1 Bath
1 Bed
1 Bath
Key Details
Property Type Condo
Sub Type Condominium/Strata
Listing Status Active
Purchase Type For Rent
Subdivision Wateridge Village
MLS® Listing ID 1413815
Bedrooms 1
Originating Board Ottawa Real Estate Board
Year Built 2024
Property Description
Location
Province ON
Rooms
Extra Room 1 Main level 10'8\" x 11'6\" Living room/Dining room
Extra Room 2 Main level 10'8\" x 11'1\" Kitchen
Extra Room 3 Main level 10'0\" x 14'2\" Bedroom
Extra Room 4 Main level Measurements not available Other
Extra Room 5 Main level Measurements not available Full bathroom
Interior
Heating Hot water radiator heat
Cooling Central air conditioning
Flooring Wall-to-wall carpet, Vinyl
Exterior
Garage Yes
View Y/N No
Total Parking Spaces 1
Private Pool No
Building
Story 1
Sewer Municipal sewage system
Others
Ownership Condominium/Strata
Acceptable Financing Monthly
Listing Terms Monthly








