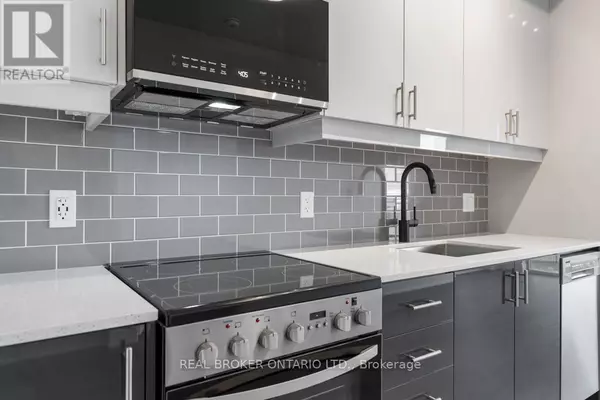
2 Beds
2 Baths
599 SqFt
2 Beds
2 Baths
599 SqFt
Key Details
Property Type Condo
Sub Type Condominium/Strata
Listing Status Active
Purchase Type For Rent
Square Footage 599 sqft
Subdivision Palermo West
MLS® Listing ID W9373872
Bedrooms 2
Originating Board Toronto Regional Real Estate Board
Property Description
Location
Province ON
Rooms
Extra Room 1 Main level 3.35 m X 2.95 m Living room
Extra Room 2 Main level 3.2 m X 3.38 m Kitchen
Extra Room 3 Main level 2.74 m X 3.3 m Bedroom
Extra Room 4 Main level 1 m X 1 m Bathroom
Extra Room 5 Main level 2.29 m X 2.77 m Bedroom
Extra Room 6 Main level 1 m X 1 m Bathroom
Interior
Heating Forced air
Cooling Central air conditioning
Exterior
Garage Yes
Community Features Pet Restrictions
Waterfront No
View Y/N No
Total Parking Spaces 1
Private Pool No
Others
Ownership Condominium/Strata
Acceptable Financing Monthly
Listing Terms Monthly








