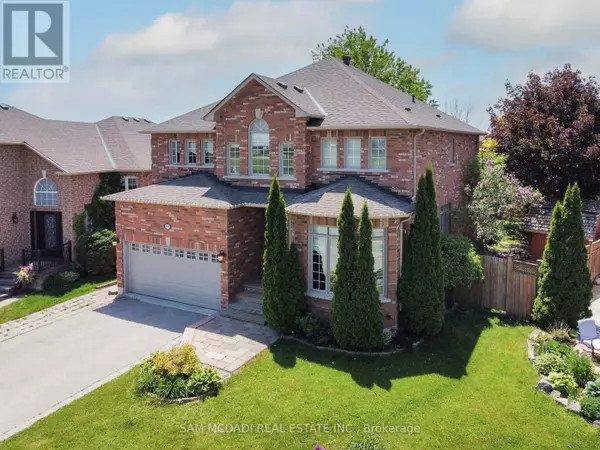
5 Beds
5 Baths
2,499 SqFt
5 Beds
5 Baths
2,499 SqFt
Key Details
Property Type Single Family Home
Sub Type Freehold
Listing Status Active
Purchase Type For Sale
Square Footage 2,499 sqft
Price per Sqft $588
Subdivision Bolton East
MLS® Listing ID W9373626
Bedrooms 5
Half Baths 1
Originating Board Toronto Regional Real Estate Board
Property Description
Location
Province ON
Rooms
Extra Room 1 Second level 5.67 m X 4.41 m Bedroom
Extra Room 2 Second level 4.08 m X 4.41 m Bedroom 2
Extra Room 3 Second level 4.08 m X 4.05 m Bedroom 3
Extra Room 4 Second level 4.02 m X 3.99 m Bedroom 4
Extra Room 5 Basement 9.32 m X 3.26 m Recreational, Games room
Extra Room 6 Basement 5.55 m X 3.99 m Family room
Interior
Heating Forced air
Cooling Central air conditioning
Flooring Hardwood, Laminate
Exterior
Garage Yes
Fence Fenced yard
View Y/N No
Total Parking Spaces 6
Private Pool No
Building
Story 2
Sewer Sanitary sewer
Others
Ownership Freehold








