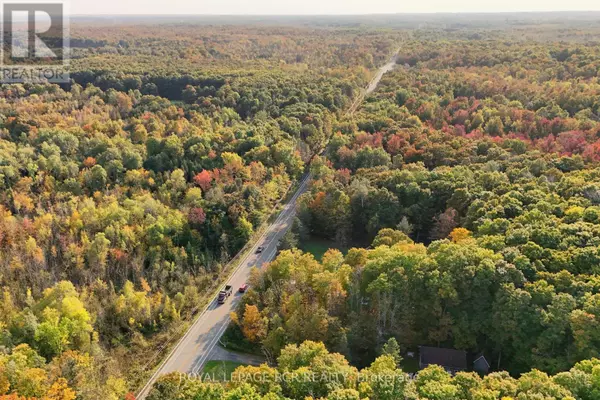REQUEST A TOUR
In-PersonVirtual Tour

$ 1,399,000
Est. payment | /mo
3 Beds
2 Baths
$ 1,399,000
Est. payment | /mo
3 Beds
2 Baths
Key Details
Property Type Single Family Home
Sub Type Freehold
Listing Status Active
Purchase Type For Sale
Subdivision Rural Caledon
MLS® Listing ID W9374787
Bedrooms 3
Half Baths 1
Originating Board Toronto Regional Real Estate Board
Property Description
If you're looking for a completely private country lot in the heart of Caledon, 20 minutes from Brampton and 45 minutes from Pearson Airport, this is the one for you. Located in the heart of Caledon near the Cheltenham badlands, the Bruce Trail and the picturesque village of Inglewood is this private 2 acres of street facing forested lot with private escarpment ravine. The 3 bedroom home has a large attached studio space, main floor bedroom and laundry and newly renovated upstairs bathroom with glass shower and heated floor along with 2 more bedrooms. All providing a great starting point with room to expand, renovate and build to your specifications. Some Niagara Escarpment approvals already in place for renovations details and drawings available upon request. **** EXTRAS **** Calling all investors, builders, and architects. This would be a wonderful location to expand, build or renovate. Fibre internet to home. (id:24570)
Location
Province ON
Rooms
Extra Room 1 Second level 3.17 m X 3.57 m Bedroom
Extra Room 2 Second level 3.17 m X 3.58 m Bedroom 2
Extra Room 3 Main level 3.54 m X 5.2 m Family room
Extra Room 4 Main level 4.18 m X 3.75 m Dining room
Extra Room 5 Main level 2.99 m X 3.47 m Living room
Extra Room 6 Main level 3.23 m X 3.57 m Kitchen
Interior
Heating Forced air
Cooling Central air conditioning
Flooring Tile, Hardwood
Exterior
Garage No
View Y/N No
Total Parking Spaces 6
Private Pool No
Building
Story 1.5
Sewer Septic System
Others
Ownership Freehold








