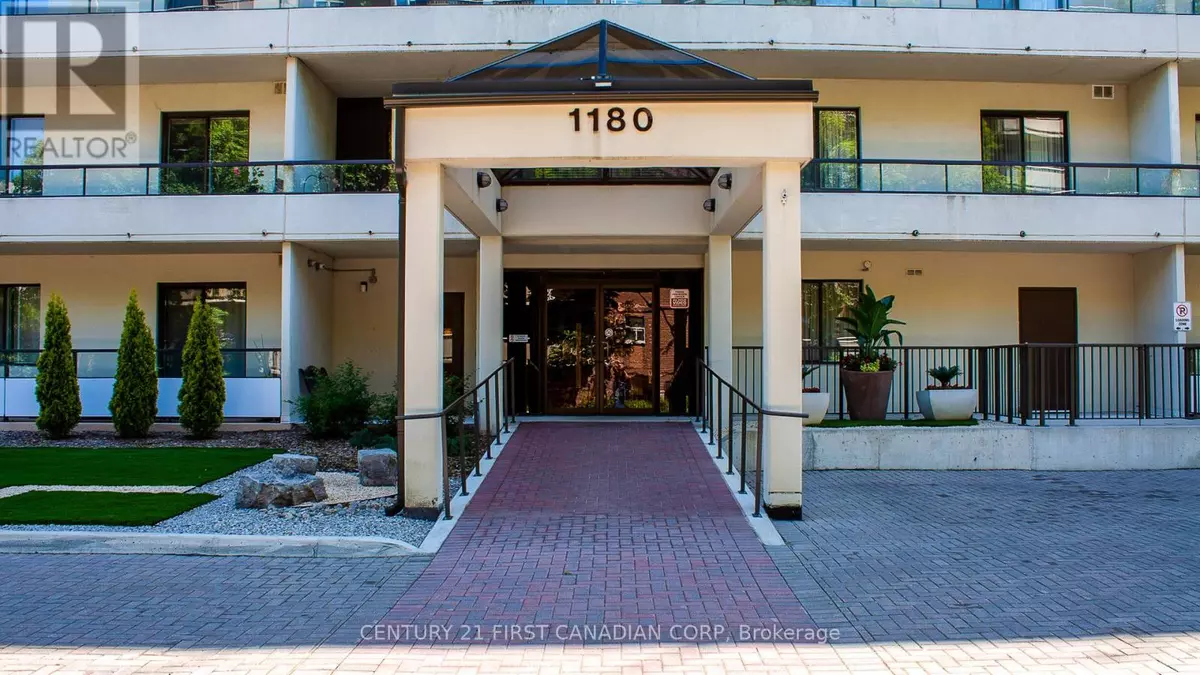
2 Beds
2 Baths
1,199 SqFt
2 Beds
2 Baths
1,199 SqFt
Key Details
Property Type Condo
Sub Type Condominium/Strata
Listing Status Active
Purchase Type For Sale
Square Footage 1,199 sqft
Price per Sqft $450
Subdivision South B
MLS® Listing ID X9375532
Bedrooms 2
Condo Fees $604/mo
Originating Board London and St. Thomas Association of REALTORS®
Property Description
Location
Province ON
Rooms
Extra Room 1 Main level 3.19 m X 2.63 m Foyer
Extra Room 2 Main level 6.6 m X 7.1 m Living room
Extra Room 3 Main level 5.33 m X 2.61 m Kitchen
Extra Room 4 Main level 5.66 m X 3.54 m Bedroom
Extra Room 5 Main level 2.65 m X 1.63 m Bathroom
Extra Room 6 Main level 4.66 m X 3.19 m Bedroom 2
Interior
Heating Forced air
Cooling Central air conditioning
Exterior
Garage Yes
Community Features Pets not Allowed
View Y/N No
Total Parking Spaces 1
Private Pool Yes
Others
Ownership Condominium/Strata








