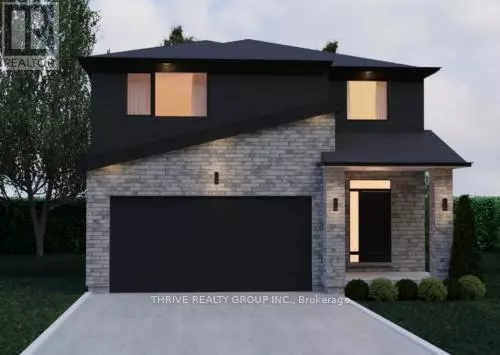
3 Beds
3 Baths
1,999 SqFt
3 Beds
3 Baths
1,999 SqFt
OPEN HOUSE
Sat Nov 30, 2:00pm - 4:00pm
Key Details
Property Type Single Family Home
Sub Type Freehold
Listing Status Active
Purchase Type For Sale
Square Footage 1,999 sqft
Price per Sqft $450
Subdivision North S
MLS® Listing ID X9375737
Bedrooms 3
Half Baths 1
Originating Board London and St. Thomas Association of REALTORS®
Property Description
Location
Province ON
Rooms
Extra Room 1 Second level 5.43 m X 3.35 m Primary Bedroom
Extra Room 2 Second level 3.28 m X 3.35 m Bedroom 2
Extra Room 3 Second level 3.25 m X 3.79 m Bedroom 3
Extra Room 4 Second level 3.66 m X 3.2 m Bedroom 4
Extra Room 5 Second level 1.83 m X 1.83 m Laundry room
Extra Room 6 Main level 4.19 m X 4.32 m Great room
Interior
Heating Forced air
Cooling Central air conditioning, Ventilation system
Exterior
Garage Yes
Waterfront No
View Y/N No
Total Parking Spaces 3
Private Pool No
Building
Story 2
Sewer Sanitary sewer
Others
Ownership Freehold




