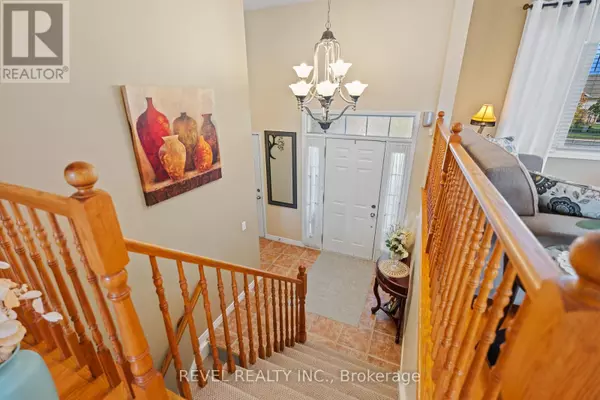
4 Beds
2 Baths
4 Beds
2 Baths
Key Details
Property Type Single Family Home
Sub Type Freehold
Listing Status Active
Purchase Type For Sale
MLS® Listing ID X9375835
Style Raised bungalow
Bedrooms 4
Originating Board Toronto Regional Real Estate Board
Property Description
Location
Province ON
Rooms
Extra Room 1 Basement 10.06 m X 4.88 m Recreational, Games room
Extra Room 2 Basement 3.58 m X 2 m Bedroom 4
Extra Room 3 Main level 5.79 m X 3.96 m Living room
Extra Room 4 Main level 6.4 m X 3.35 m Kitchen
Extra Room 5 Main level 3.94 m X 2 m Primary Bedroom
Extra Room 6 Main level 3.38 m X 2.97 m Bedroom
Interior
Heating Forced air
Cooling Central air conditioning
Fireplaces Number 1
Exterior
Garage Yes
View Y/N No
Total Parking Spaces 6
Private Pool No
Building
Lot Description Lawn sprinkler
Story 1
Sewer Sanitary sewer
Architectural Style Raised bungalow
Others
Ownership Freehold








