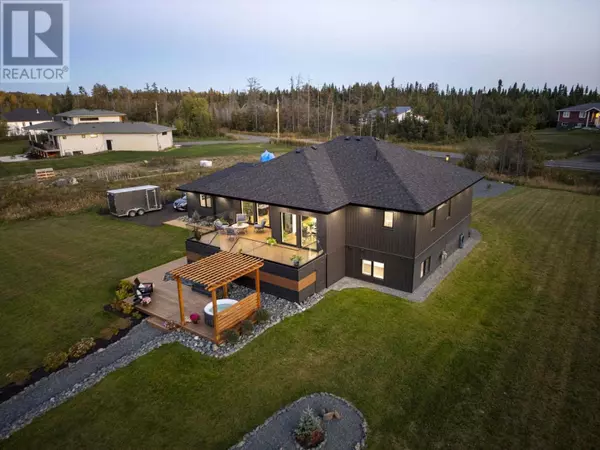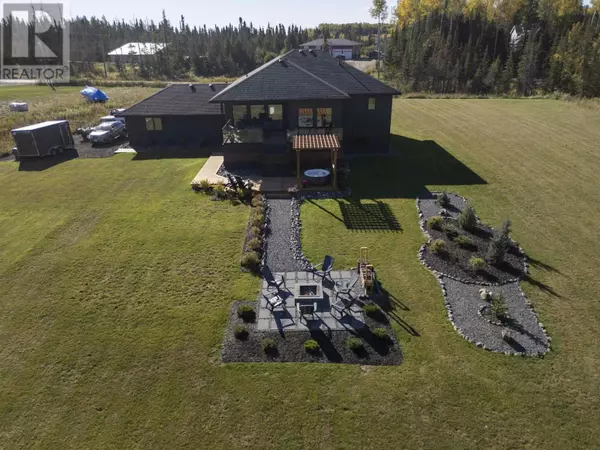REQUEST A TOUR
In-PersonVirtual Tour

$ 1,399,000
Est. payment | /mo
5 Beds
3 Baths
1,651 SqFt
$ 1,399,000
Est. payment | /mo
5 Beds
3 Baths
1,651 SqFt
Key Details
Property Type Single Family Home
Listing Status Active
Purchase Type For Sale
Square Footage 1,651 sqft
Price per Sqft $847
Subdivision Thunder Bay
MLS® Listing ID TB243078
Style Bi-level
Bedrooms 5
Originating Board Thunder Bay Real Estate Board
Property Description
New Listing. Spectacular, modern, custom built , 5 bedrooms, 3 bath bi-level residence boasting over 3000 sq ft of fully finished living space ,You may never want to leave home! Main level features a 20' vaulted foyer, an open concept with designer kitchen, waterfall edge island with seating, dining area and living room with floor to ceiling windows, stunning focal wall with fireplace, tv and bookcases all overseeing the seamless indoor/outdoor entertainment area. Luxurious Primary suite featuring vast windows, tray ceilings, a walk in and a spa like ensuite. Two additional bedrooms complete the main level with 9' doors and closets plus a main 4 piece bath. Lower level includes a Theater/Media room with 2 stages, 7.2.2 Sound System with complete sound insulation, a home gym, large family room with fireplace and a home Golf Simulator. Property reveals composite decks, (glass rail enclosed) leading to a stone patio with an outdoor fire pit surrounded the artistic gardens and beautiful landscaping. An attached two car garage finished with epoxy floors opens from the tear drop circular drive with parking for 20 vehicles. See attached list of exclusive features. (id:24570)
Location
Province ON
Rooms
Extra Room 1 Basement 3 Piece Bathroom
Extra Room 2 Basement 27 x 16 Family room
Extra Room 3 Basement 16.6 x 13.7 Bedroom
Extra Room 4 Basement 12.6 x 11 Bedroom
Extra Room 5 Basement 16 x 12 Laundry room
Extra Room 6 Main level 15 x 16.6 Living room
Interior
Heating Forced air,
Cooling Air exchanger, Central air conditioning
Fireplaces Number 2
Exterior
Garage Yes
Waterfront No
View Y/N No
Private Pool No
Building
Sewer Septic System
Architectural Style Bi-level








