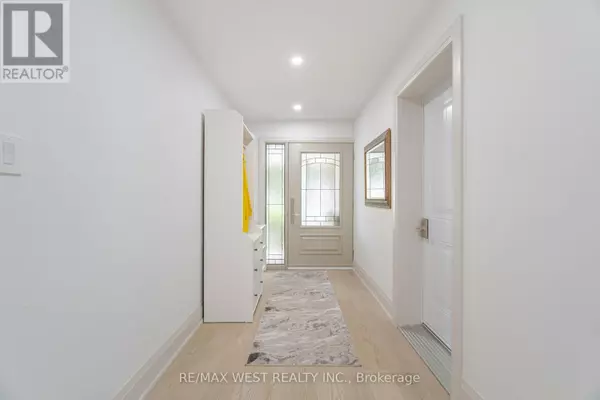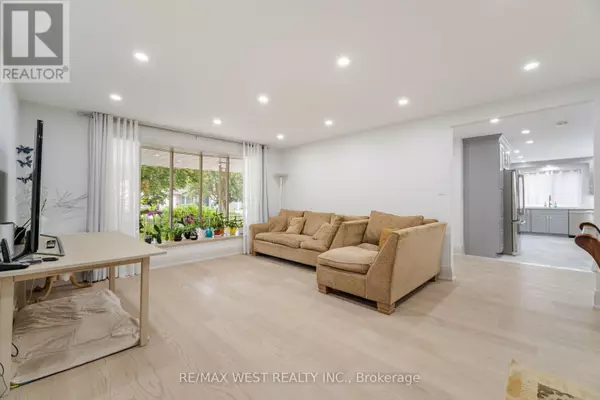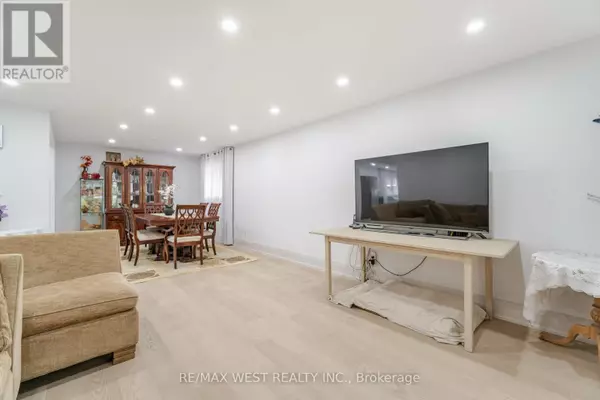
6 Beds
4 Baths
6 Beds
4 Baths
Key Details
Property Type Single Family Home
Sub Type Freehold
Listing Status Active
Purchase Type For Sale
Subdivision Bayview Woods-Steeles
MLS® Listing ID C9378126
Style Bungalow
Bedrooms 6
Originating Board Toronto Regional Real Estate Board
Property Description
Location
Province ON
Rooms
Extra Room 1 Basement 5.8 m X 3 m Bedroom
Extra Room 2 Basement 3.7 m X 2.2 m Kitchen
Extra Room 3 Basement 8 m X 7 m Recreational, Games room
Extra Room 4 Basement 4.3 m X 2.4 m Bedroom
Extra Room 5 Basement 4 m X 3.4 m Bedroom
Extra Room 6 Main level 5.8 m X 4.5 m Living room
Interior
Heating Forced air
Cooling Central air conditioning
Flooring Hardwood, Vinyl, Ceramic
Exterior
Garage Yes
View Y/N No
Total Parking Spaces 6
Private Pool No
Building
Story 1
Sewer Sanitary sewer
Architectural Style Bungalow
Others
Ownership Freehold








