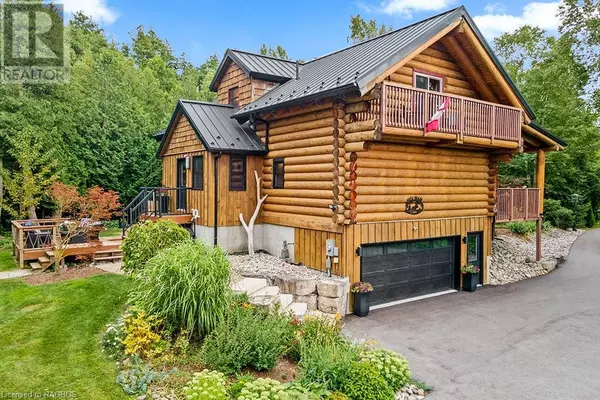
5 Beds
3 Baths
3,269 SqFt
5 Beds
3 Baths
3,269 SqFt
Key Details
Property Type Single Family Home
Sub Type Freehold
Listing Status Active
Purchase Type For Sale
Square Footage 3,269 sqft
Price per Sqft $520
Subdivision Saugeen Shores
MLS® Listing ID 40656873
Style Log house/cabin
Bedrooms 5
Half Baths 1
Originating Board OnePoint - Grey Bruce Owen Sound
Year Built 2007
Lot Size 0.408 Acres
Acres 17772.48
Property Description
Location
Province ON
Rooms
Extra Room 1 Second level 13'6'' x 23'6'' Bedroom
Extra Room 2 Second level 9'0'' x 6'7'' 3pc Bathroom
Extra Room 3 Second level 13'8'' x 23'5'' Bedroom
Extra Room 4 Second level 13'4'' x 12'8'' Loft
Extra Room 5 Lower level 22'0'' x 23'4'' Other
Extra Room 6 Lower level 10'7'' x 6'10'' Utility room
Interior
Heating Forced air,
Cooling Central air conditioning
Fireplaces Number 2
Exterior
Garage Yes
Community Features Quiet Area, Community Centre
Waterfront No
View Y/N Yes
View View of water
Total Parking Spaces 16
Private Pool No
Building
Lot Description Landscaped
Sewer Municipal sewage system
Architectural Style Log house/cabin
Others
Ownership Freehold








