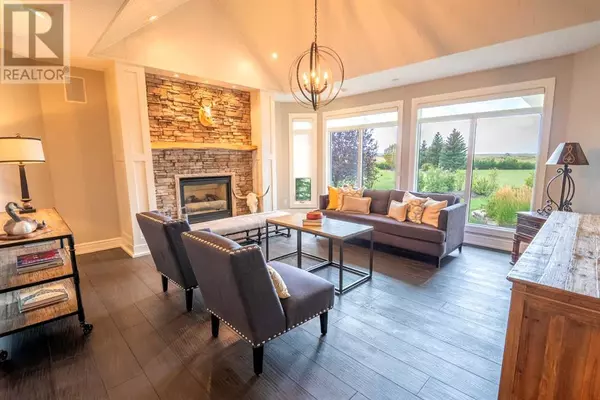Welcome to this exceptional detached residence, expertly designed and crafted by Maillot Homes. This sprawling ranch-style bungalow offers over 4,800 square feet of luxurious living space on the main floor, complemented by an additional 4,453 square feet on the fully developed lower level. The original home was substantially renovated in 2011, with an impressive addition completed in 2015, seamlessly blending modern elegance with timeless comfort.From the moment you step inside, you’ll notice the meticulous attention to detail in the decor and high-end finishes. The main floor boasts a private den with custom-built workstations, perfect for a home office. The gourmet kitchen is a dream, featuring professional-grade appliances, ample cabinetry, and a spacious island ideal for entertaining. Adjacent to the kitchen are stunning formal living and dining rooms, each thoughtfully designed to create a warm, inviting atmosphere. The family room, also located on the main floor, offers a cozy space for relaxation, surrounded by rich hardwood flooring that flows throughout most of the level.A dominant feature of the home is the grand great room, boasting soaring ceilings and expansive windows that flood the space with natural light. Anchoring the room is a stunning floor-to-ceiling stone-finished, wood-burning fireplace, adding a rustic charm and warmth to the modern elegance of the space. Perfectly designed for large-scale entertainment, the great room also features a custom wet bar and a striking two-level wine cellar, ideal for displaying and storing an extensive collection. This room is truly the heart of the home, offering both sophistication and comfort in equal measure.The master suite is a true retreat, complete with a luxurious steam shower, heated tile floors, a grand walk-in closet, and a fireplace, creating a tranquil sanctuary where every detail has been considered.The lower level continues the home’s impeccable design, offering expansive entertainment spac es. A large billiards and games area is perfect for hosting gatherings, while the fully equipped wet bar, home gym, and wine room cater to every lifestyle need. Relax in the sauna after a workout, or retreat to one of the three additional bedrooms on this level. Abundant storage throughout ensures every convenience is at your fingertips.Car enthusiasts will appreciate the triple attached heated garage, as well as the bus barn large enough to accommodate an A-class motorhome. Set on two acres of professionally landscaped grounds, this property features an outdoor gas fireplace and BBQ area, ideal for enjoying the unobstructed mountain views.This residence is the perfect blend of luxury, comfort, and style, offering an unparalleled living experience both inside and out. Minutes to public and private schools, 30 mins to the airport and downtown Calgary. (id:24570)









