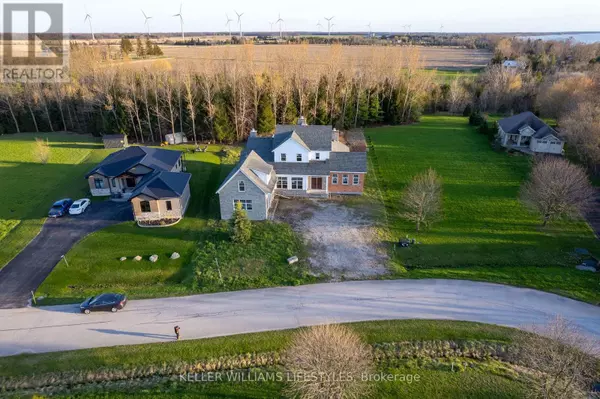
4 Beds
5 Baths
3,499 SqFt
4 Beds
5 Baths
3,499 SqFt
Key Details
Property Type Single Family Home
Sub Type Freehold
Listing Status Active
Purchase Type For Sale
Square Footage 3,499 sqft
Price per Sqft $228
Subdivision Dashwood
MLS® Listing ID X9379788
Bedrooms 4
Half Baths 2
Originating Board London and St. Thomas Association of REALTORS®
Property Description
Location
Province ON
Lake Name Huron
Rooms
Extra Room 1 Second level 4.27 m X 6.1 m Bedroom 2
Extra Room 2 Second level 4.42 m X 3.66 m Bedroom 3
Extra Room 3 Second level 4.78 m X 4.57 m Bedroom 4
Extra Room 4 Main level 4.47 m X 4.88 m Kitchen
Extra Room 5 Main level 4.98 m X 7.42 m Great room
Extra Room 6 Main level 5.41 m X 4.88 m Dining room
Interior
Heating Other
Exterior
Garage Yes
Community Features School Bus
Waterfront No
View Y/N No
Total Parking Spaces 7
Private Pool No
Building
Story 2
Sewer Septic System
Water Huron
Others
Ownership Freehold








