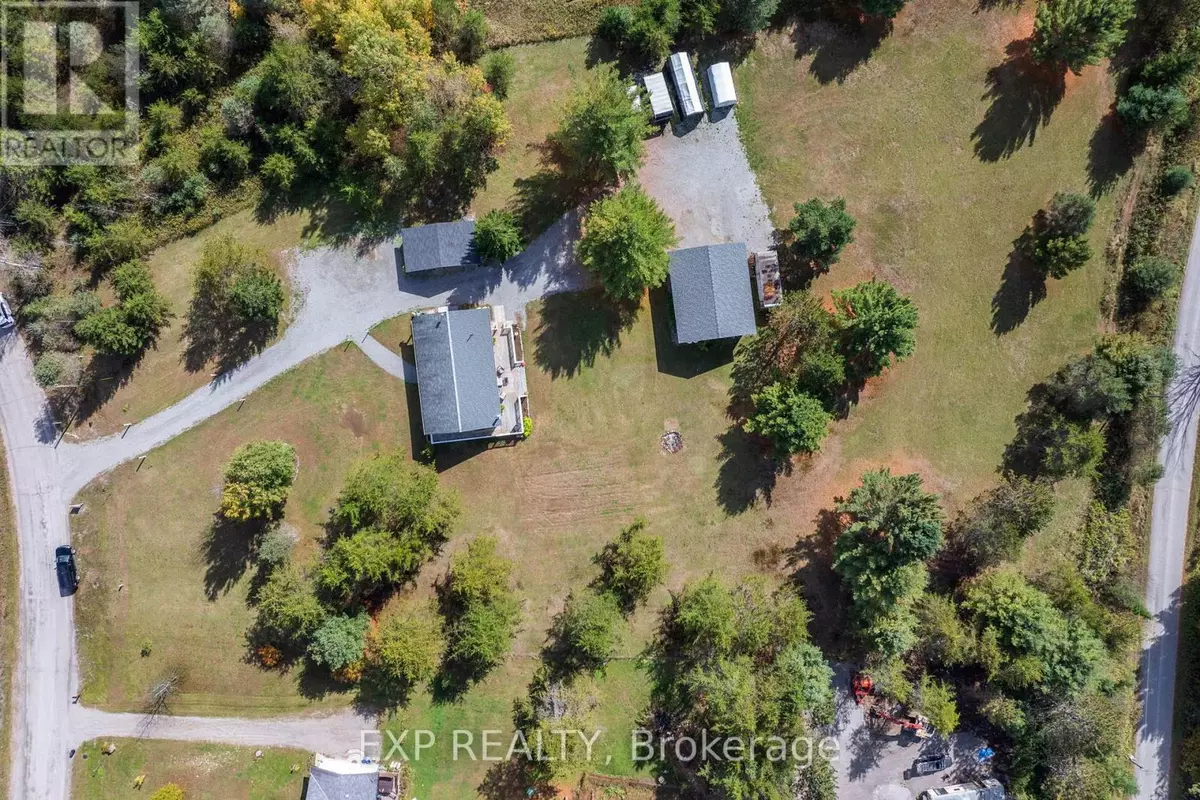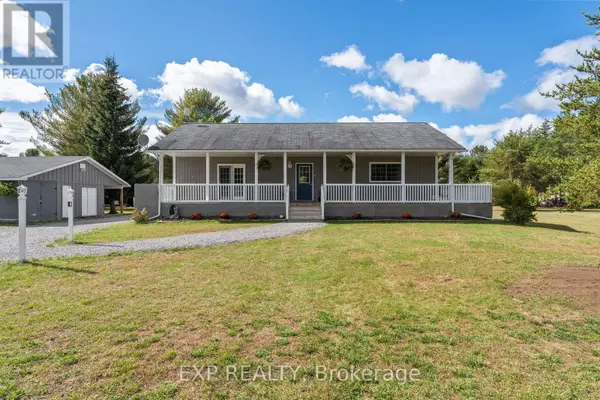
3 Beds
2 Baths
3 Beds
2 Baths
Key Details
Property Type Single Family Home
Sub Type Freehold
Listing Status Active
Purchase Type For Sale
Subdivision Burnt River
MLS® Listing ID X9380241
Style Bungalow
Bedrooms 3
Originating Board Toronto Regional Real Estate Board
Property Description
Location
Province ON
Rooms
Extra Room 1 Lower level 3.56 m X 3.34 m Bedroom
Extra Room 2 Lower level 8.16 m X 6.63 m Recreational, Games room
Extra Room 3 Lower level 1.85 m X 6.63 m Laundry room
Extra Room 4 Main level 5.35 m X 3.46 m Living room
Extra Room 5 Main level 5.34 m X 3.53 m Kitchen
Extra Room 6 Main level Measurements not available Eating area
Interior
Heating Forced air
Cooling Central air conditioning
Flooring Laminate, Carpeted
Exterior
Garage Yes
Community Features School Bus
View Y/N No
Total Parking Spaces 24
Private Pool No
Building
Story 1
Sewer Septic System
Architectural Style Bungalow
Others
Ownership Freehold








