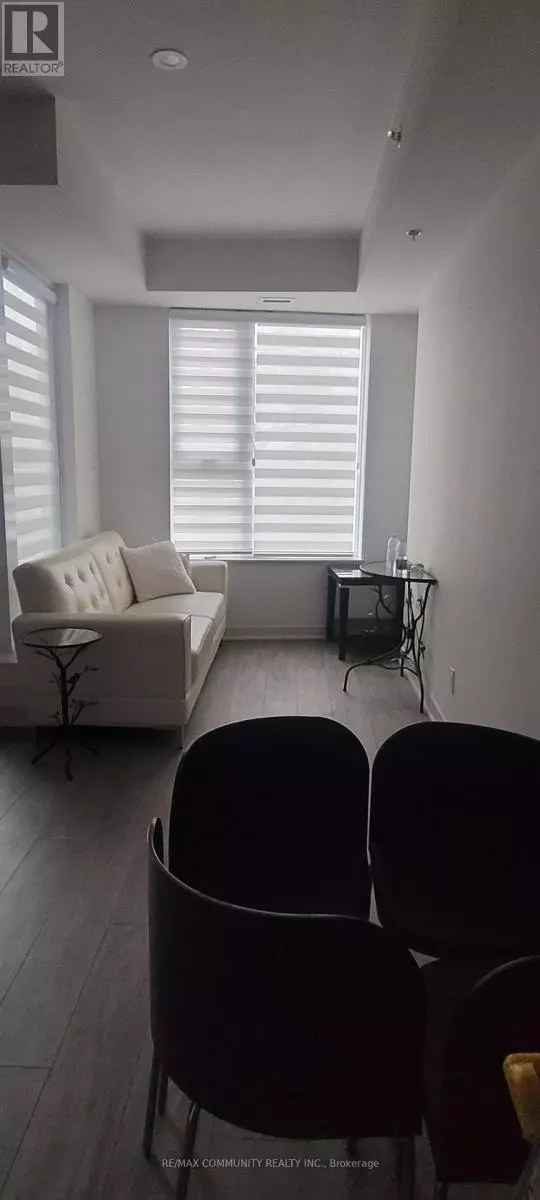
2 Beds
1 Bath
599 SqFt
2 Beds
1 Bath
599 SqFt
Key Details
Property Type Condo
Sub Type Condominium/Strata
Listing Status Active
Purchase Type For Rent
Square Footage 599 sqft
Subdivision Birchcliffe-Cliffside
MLS® Listing ID E9381612
Bedrooms 2
Originating Board Toronto Regional Real Estate Board
Property Description
Location
Province ON
Rooms
Extra Room 1 Main level 2.1 m X 2.1 m Bedroom 2
Extra Room 2 Main level 3.2 m X 3.2 m Primary Bedroom
Extra Room 3 Main level 2 m X 3.8 m Kitchen
Extra Room 4 Main level 2.4 m X 3.8 m Living room
Extra Room 5 Main level 2.3 m X 2 m Eating area
Interior
Heating Forced air
Cooling Central air conditioning
Flooring Laminate
Exterior
Garage Yes
Community Features Pet Restrictions
View Y/N No
Private Pool No
Others
Ownership Condominium/Strata
Acceptable Financing Monthly
Listing Terms Monthly








