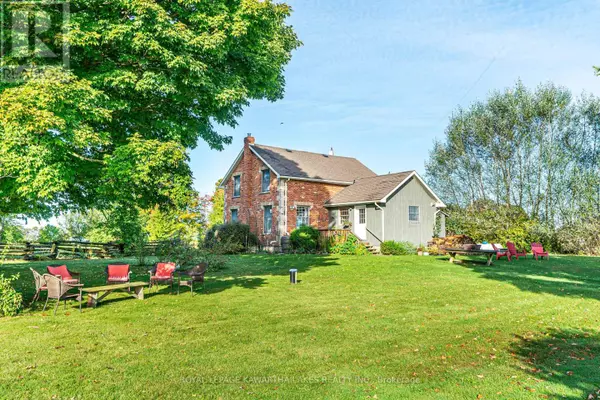
3 Beds
1 Bath
1,499 SqFt
3 Beds
1 Bath
1,499 SqFt
Key Details
Property Type Single Family Home
Sub Type Freehold
Listing Status Active
Purchase Type For Sale
Square Footage 1,499 sqft
Price per Sqft $533
Subdivision Rural Eldon
MLS® Listing ID X9381793
Bedrooms 3
Originating Board Central Lakes Association of REALTORS®
Property Description
Location
Province ON
Rooms
Extra Room 1 Second level 3.36 m X 4.27 m Bedroom
Extra Room 2 Second level 3.35 m X 2.1 m Bedroom 2
Extra Room 3 Second level 3.06 m X 3.06 m Bedroom 3
Extra Room 4 Second level 3.07 m X 2.13 m Bathroom
Extra Room 5 Ground level 6.5 m X 3.06 m Dining room
Extra Room 6 Ground level 4.27 m X 3.65 m Kitchen
Interior
Heating Forced air
Flooring Hardwood
Fireplaces Type Insert
Exterior
Garage No
Community Features School Bus
View Y/N Yes
View View
Total Parking Spaces 6
Private Pool No
Building
Story 2
Sewer Septic System
Others
Ownership Freehold








