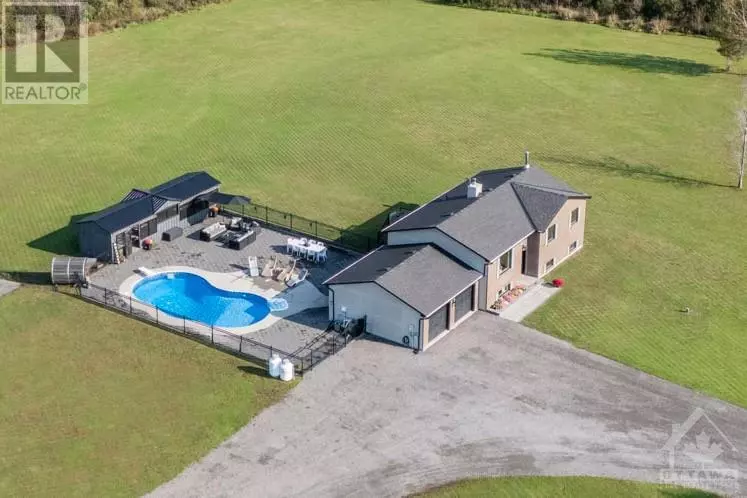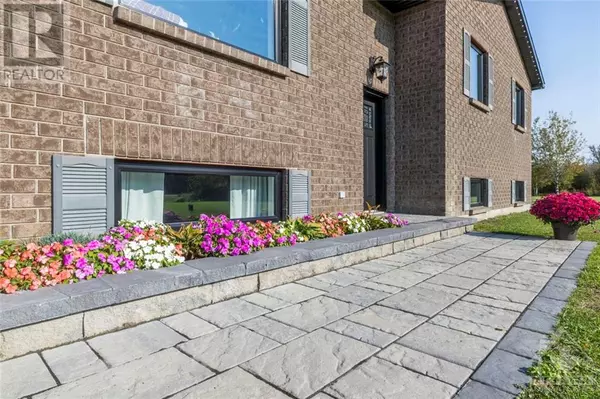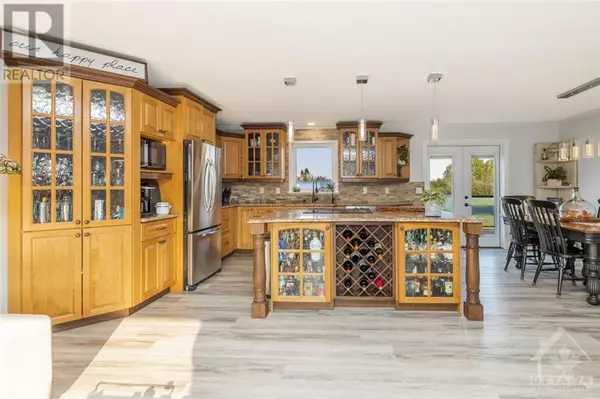
4 Beds
2 Baths
5.5 Acres Lot
4 Beds
2 Baths
5.5 Acres Lot
Key Details
Property Type Single Family Home
Sub Type Freehold
Listing Status Active
Purchase Type For Sale
Subdivision Oxford Mills
MLS® Listing ID 1414761
Style Raised ranch
Bedrooms 4
Originating Board Ottawa Real Estate Board
Year Built 2001
Lot Size 5.500 Acres
Acres 239580.0
Property Description
Location
Province ON
Rooms
Extra Room 1 Lower level 10'10\" x 11'0\" Bedroom
Extra Room 2 Lower level 17'8\" x 8'0\" Living room/Fireplace
Extra Room 3 Lower level 12'8\" x 8'8\" 5pc Bathroom
Extra Room 4 Lower level 11'6\" x 8'9\" Laundry room
Extra Room 5 Main level 6'9\" x 3'5\" Foyer
Extra Room 6 Main level 8'8\" x 11'4\" Dining room
Interior
Heating Heat Pump, Other
Cooling Central air conditioning
Flooring Tile, Vinyl
Fireplaces Number 1
Exterior
Garage No
Community Features School Bus
View Y/N No
Total Parking Spaces 10
Private Pool Yes
Building
Story 1
Sewer Septic System
Architectural Style Raised ranch
Others
Ownership Freehold








