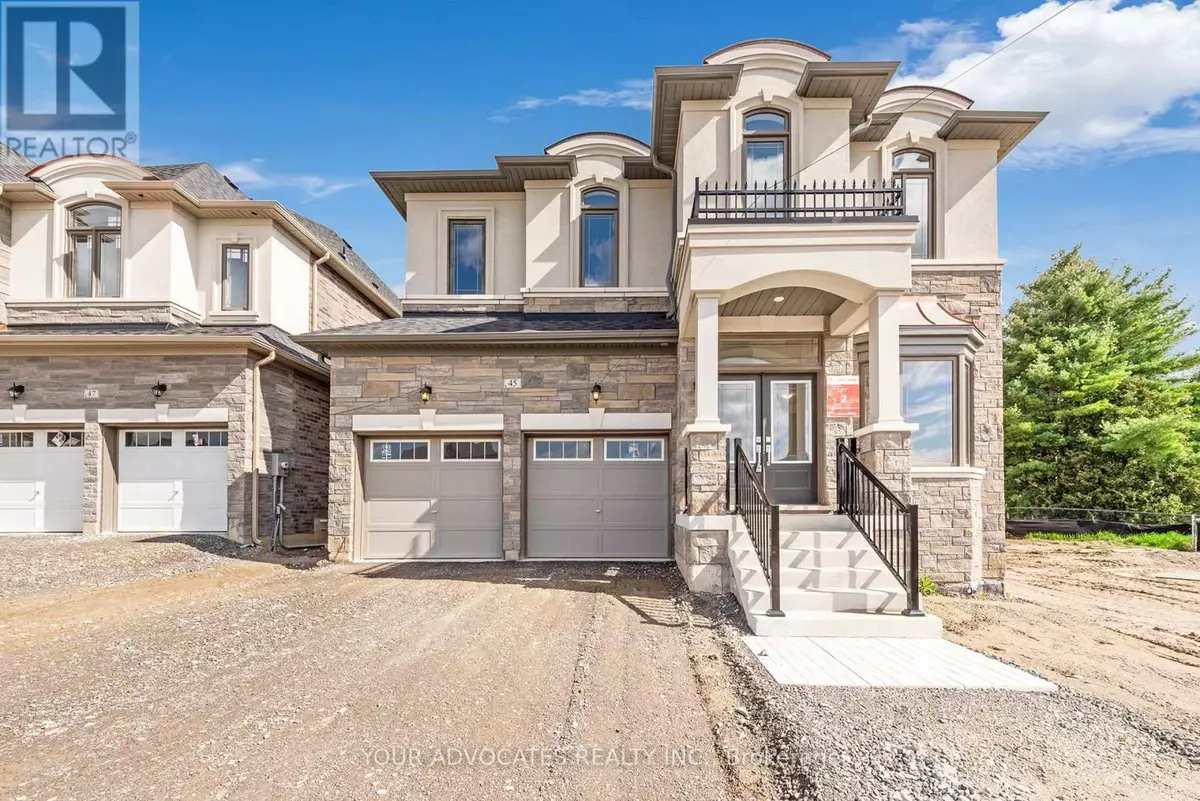
4 Beds
5 Baths
2,499 SqFt
4 Beds
5 Baths
2,499 SqFt
Key Details
Property Type Single Family Home
Sub Type Freehold
Listing Status Active
Purchase Type For Sale
Square Footage 2,499 sqft
Price per Sqft $859
Subdivision Caledon East
MLS® Listing ID W8211308
Bedrooms 4
Half Baths 1
Originating Board Toronto Regional Real Estate Board
Property Description
Location
Province ON
Rooms
Extra Room 1 Second level 5.79 m X 4.32 m Primary Bedroom
Extra Room 2 Second level 3.35 m X 3.048 m Bedroom 2
Extra Room 3 Second level 4.87 m X 3.35 m Bedroom 3
Extra Room 4 Second level 4.69 m X 3.84 m Bedroom 4
Extra Room 5 Main level 3.35 m X 6.09 m Living room
Extra Room 6 Main level 3.35 m X 6.09 m Dining room
Interior
Heating Forced air
Fireplaces Number 1
Exterior
Garage Yes
View Y/N No
Total Parking Spaces 6
Private Pool No
Building
Story 2
Sewer Sanitary sewer
Others
Ownership Freehold








