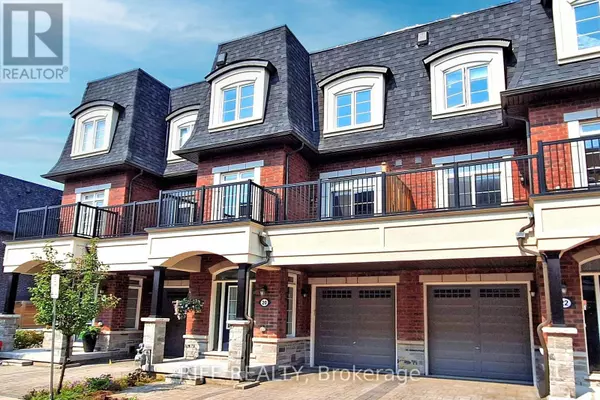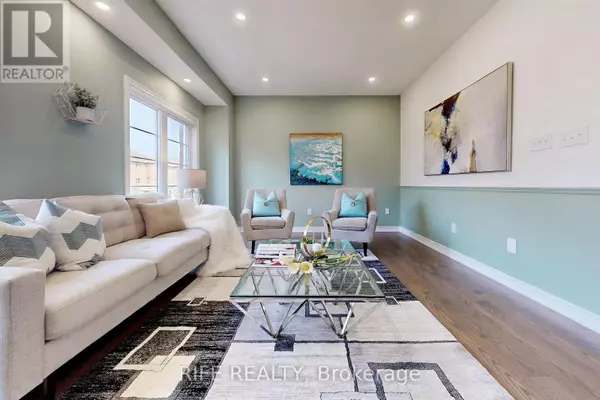
3 Beds
4 Baths
1,999 SqFt
3 Beds
4 Baths
1,999 SqFt
Key Details
Property Type Townhouse
Sub Type Townhouse
Listing Status Active
Purchase Type For Sale
Square Footage 1,999 sqft
Price per Sqft $625
Subdivision Westbrook
MLS® Listing ID N9388925
Bedrooms 3
Half Baths 1
Condo Fees $230/mo
Originating Board Toronto Regional Real Estate Board
Property Description
Location
Province ON
Rooms
Extra Room 1 Second level 3.56 m X 4.39 m Primary Bedroom
Extra Room 2 Second level 2.83 m X 3.35 m Bedroom 2
Extra Room 3 Second level 2.83 m X 3.05 m Bedroom 3
Extra Room 4 Main level 2.47 m X 3.9 m Sitting room
Extra Room 5 Main level Measurements not available Laundry room
Extra Room 6 Upper Level 5.52 m X 3.78 m Family room
Interior
Heating Forced air
Cooling Central air conditioning
Flooring Hardwood, Ceramic
Exterior
Garage Yes
View Y/N No
Total Parking Spaces 2
Private Pool No
Building
Story 3
Sewer Sanitary sewer
Others
Ownership Freehold








