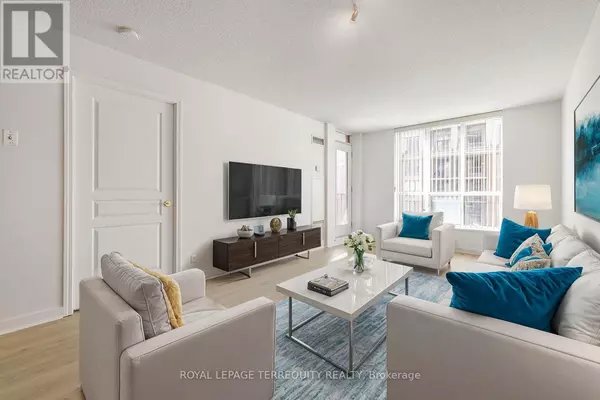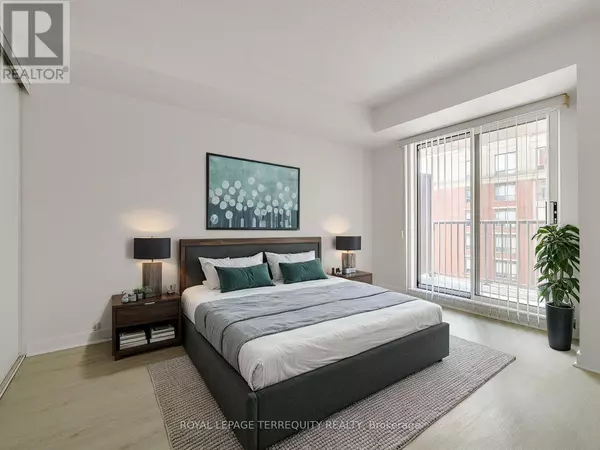REQUEST A TOUR
In-PersonVirtual Tour

$ 569,000
Est. payment | /mo
1 Bed
1 Bath
599 SqFt
$ 569,000
Est. payment | /mo
1 Bed
1 Bath
599 SqFt
Key Details
Property Type Condo
Sub Type Condominium/Strata
Listing Status Active
Purchase Type For Sale
Square Footage 599 sqft
Price per Sqft $949
Subdivision Willowdale East
MLS® Listing ID C9391308
Bedrooms 1
Condo Fees $631/mo
Originating Board Toronto Regional Real Estate Board
Property Description
Amazing Location & One of The Best Layouts in the Heart of North York ! One of the Rare Buildings that Include All Utilities in the Maintenance Fee (Heat, Water & Hydro)! Recently Painted & New Laminate Flooring Throughout. Nestled in a Tranquil Neighborhood Behind Avondale Community Park, this spacious one-bedroom Condo in the Prestigious Mansions of Avondale, a Luxurious mid-rise by Shane Baghai is just minutes away from Yonge and Sheppard Subway Stations, as well as easy access to Highway 401. Enjoy the convenience of nearby restaurants, Shopping, entertainment, and more. . Don't Miss this incredible opportunity **** EXTRAS **** Lrge Kit w/Granite Counters, Living Rm Big Enough To Have a Dining Table. S/Steel Kitchen Appliances (Fridge, Stove, B/I Dishwasher, Microwave) installed in 2022. Stackable Washer/Dryer, Freshly Painted, New Laminate Flooring Throughout (id:24570)
Location
Province ON
Rooms
Extra Room 1 Flat 3.35 m X 5.79 m Living room
Extra Room 2 Flat 3.35 m X 5.79 m Dining room
Extra Room 3 Flat 2.44 m X 2.44 m Kitchen
Extra Room 4 Flat 2.92 m X 3.84 m Bedroom
Interior
Heating Forced air
Cooling Central air conditioning
Flooring Laminate
Exterior
Garage Yes
Community Features Pet Restrictions, School Bus
View Y/N No
Total Parking Spaces 1
Private Pool Yes
Others
Ownership Condominium/Strata








