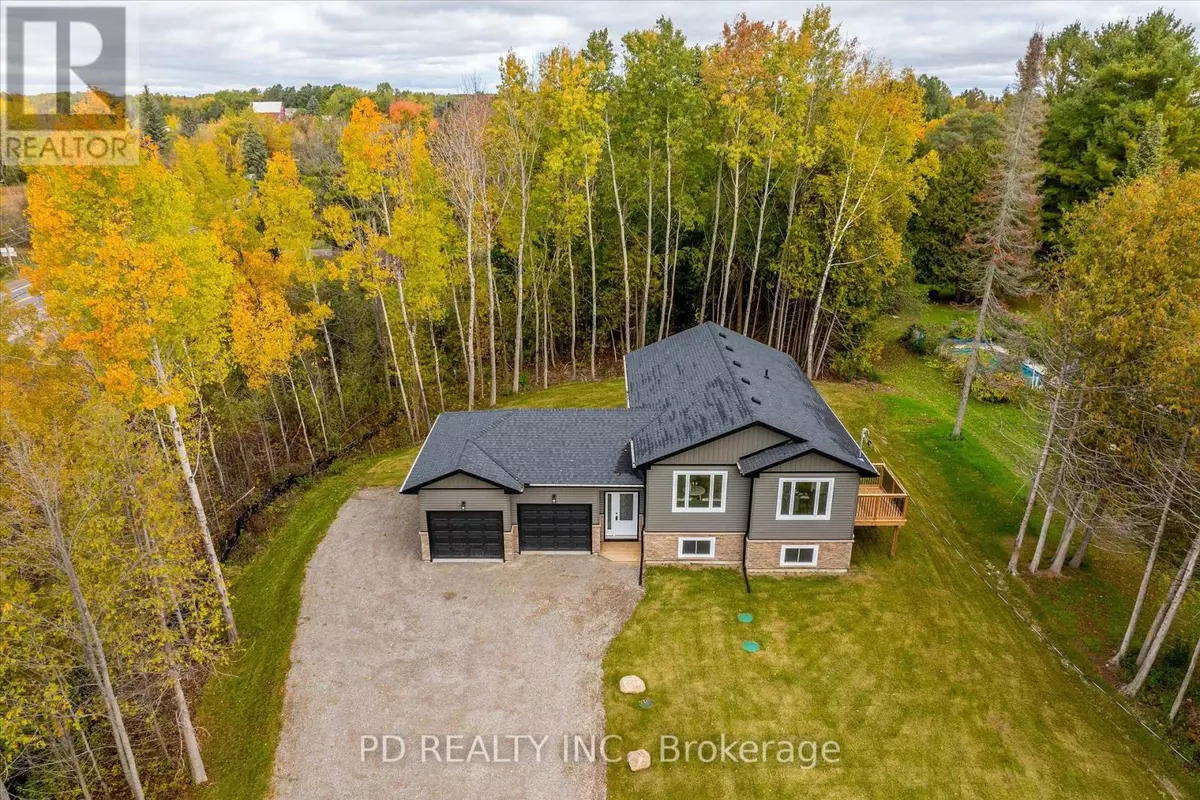
3 Beds
2 Baths
1,099 SqFt
3 Beds
2 Baths
1,099 SqFt
Key Details
Property Type Single Family Home
Sub Type Freehold
Listing Status Active
Purchase Type For Sale
Square Footage 1,099 sqft
Price per Sqft $750
Subdivision Rural Smith-Ennismore-Lakefield
MLS® Listing ID X9392478
Style Raised bungalow
Bedrooms 3
Originating Board Central Lakes Association of REALTORS®
Property Description
Location
Province ON
Rooms
Extra Room 1 Main level 4.52 m X 3.25 m Bedroom
Extra Room 2 Main level 3.4 m X 2.86 m Bedroom 2
Extra Room 3 Main level 3.47 m X 2.83 m Bedroom 3
Extra Room 4 Main level 2.34 m X 1.51 m Bathroom
Extra Room 5 Main level 3.39 m X 3.35 m Kitchen
Extra Room 6 Main level 3.39 m X 3.05 m Dining room
Interior
Heating Forced air
Exterior
Garage Yes
Waterfront No
View Y/N No
Total Parking Spaces 8
Private Pool No
Building
Story 1
Sewer Septic System
Architectural Style Raised bungalow
Others
Ownership Freehold








