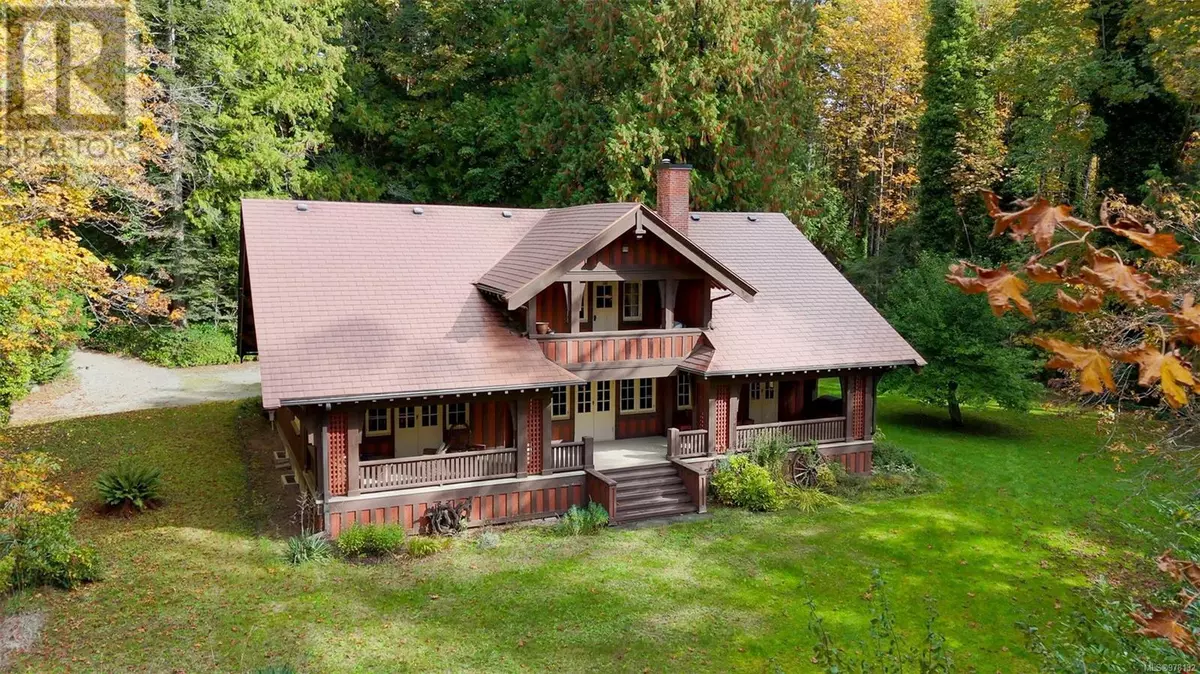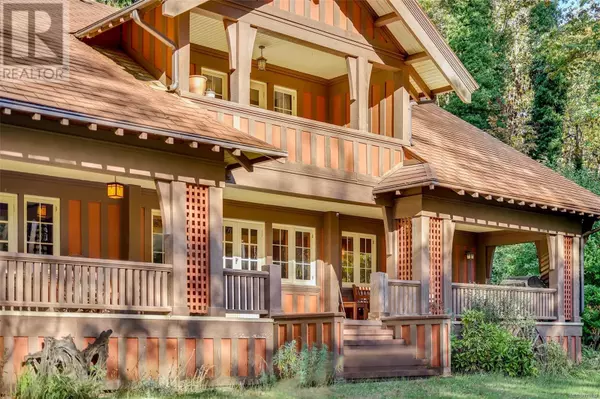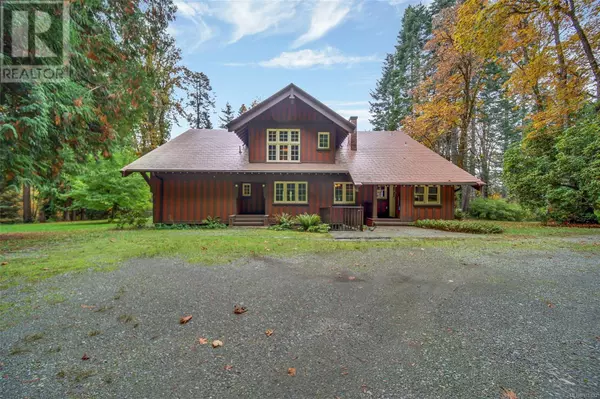
6 Beds
2 Baths
5,035 SqFt
6 Beds
2 Baths
5,035 SqFt
Key Details
Property Type Single Family Home
Sub Type Freehold
Listing Status Active
Purchase Type For Sale
Square Footage 5,035 sqft
Price per Sqft $287
Subdivision Port Alberni
MLS® Listing ID 978132
Style Character
Bedrooms 6
Originating Board Vancouver Island Real Estate Board
Year Built 1914
Lot Size 4.180 Acres
Acres 182080.8
Property Description
Location
Province BC
Zoning Unknown
Rooms
Extra Room 1 Second level 10'8 x 10'7 Bathroom
Extra Room 2 Second level 12'7 x 10'4 Bedroom
Extra Room 3 Second level 12'0 x 11'6 Bedroom
Extra Room 4 Second level 20'1 x 14'10 Bedroom
Extra Room 5 Second level 16'2 x 14'9 Primary Bedroom
Extra Room 6 Lower level 54'3 x 28'0 Storage
Interior
Heating Forced air, ,
Cooling None
Fireplaces Number 4
Exterior
Garage No
View Y/N No
Total Parking Spaces 20
Private Pool No
Building
Architectural Style Character
Others
Ownership Freehold








