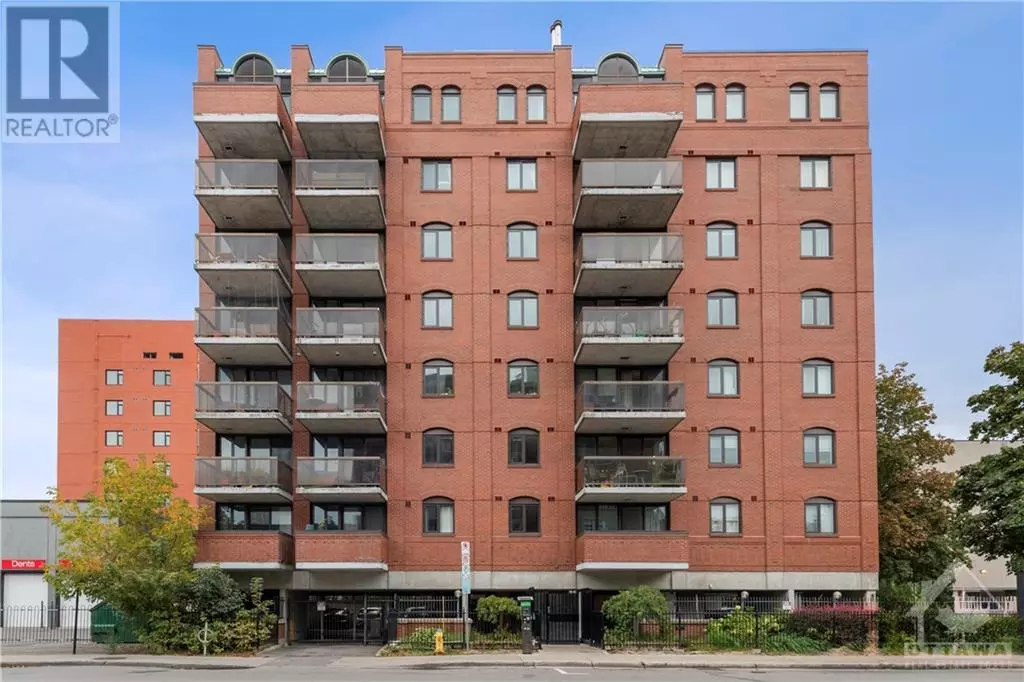
2 Beds
2 Baths
2 Beds
2 Baths
Key Details
Property Type Condo
Sub Type Condominium/Strata
Listing Status Active
Purchase Type For Sale
Subdivision Byward Market/Lowertown
MLS® Listing ID 1415977
Bedrooms 2
Condo Fees $761/mo
Originating Board Ottawa Real Estate Board
Year Built 1987
Property Description
Location
Province ON
Rooms
Extra Room 1 Main level 11'9\" x 16'7\" Living room
Extra Room 2 Main level 9'7\" x 10'2\" Dining room
Extra Room 3 Main level 7'10\" x 9'10\" Kitchen
Extra Room 4 Main level 9'11\" x 14'0\" Primary Bedroom
Extra Room 5 Main level 5'3\" x 7'7\" 3pc Ensuite bath
Extra Room 6 Main level 9'4\" x 11'3\" Bedroom
Interior
Heating Baseboard heaters
Cooling Central air conditioning
Flooring Hardwood, Tile, Vinyl
Exterior
Garage Yes
Community Features Pets Allowed With Restrictions
View Y/N No
Total Parking Spaces 1
Private Pool No
Building
Story 1
Sewer Municipal sewage system
Others
Ownership Condominium/Strata








