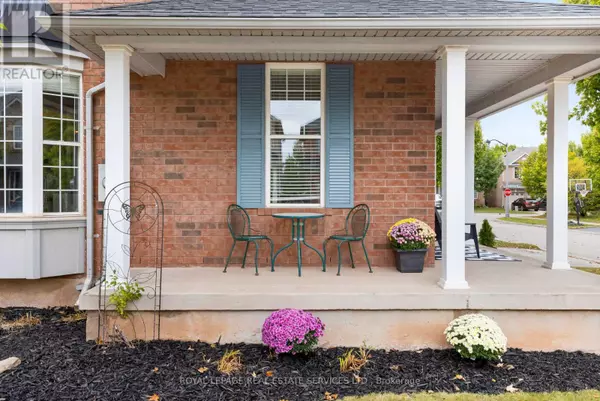
4 Beds
3 Baths
1,999 SqFt
4 Beds
3 Baths
1,999 SqFt
Key Details
Property Type Single Family Home
Sub Type Freehold
Listing Status Active
Purchase Type For Sale
Square Footage 1,999 sqft
Price per Sqft $850
Subdivision West Oak Trails
MLS® Listing ID W9393528
Bedrooms 4
Half Baths 1
Originating Board Toronto Regional Real Estate Board
Property Description
Location
Province ON
Rooms
Extra Room 1 Second level 4.55 m X 4.32 m Primary Bedroom
Extra Room 2 Second level 3.86 m X 3.35 m Bedroom 2
Extra Room 3 Second level 3.78 m X 3.02 m Bedroom 3
Extra Room 4 Second level 4.47 m X 3.28 m Bedroom 4
Extra Room 5 Main level 7.09 m X 3.33 m Living room
Extra Room 6 Main level 4.52 m X 2.54 m Kitchen
Interior
Heating Forced air
Cooling Central air conditioning
Flooring Hardwood, Carpeted
Fireplaces Number 1
Exterior
Garage Yes
Community Features Community Centre
Waterfront No
View Y/N No
Total Parking Spaces 4
Private Pool No
Building
Story 2
Sewer Sanitary sewer
Others
Ownership Freehold








