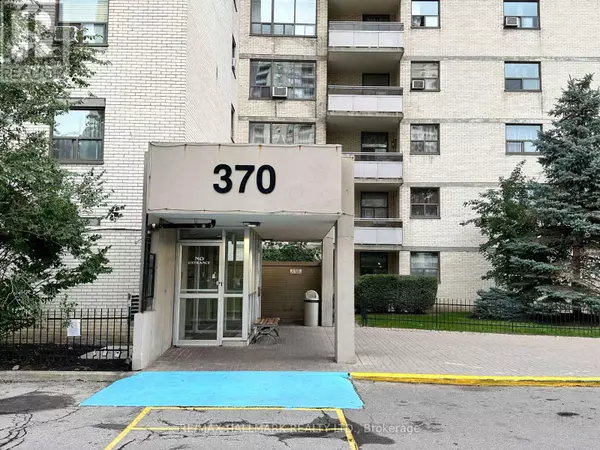
3 Beds
1 Bath
999 SqFt
3 Beds
1 Bath
999 SqFt
Key Details
Property Type Condo
Sub Type Condominium/Strata
Listing Status Active
Purchase Type For Sale
Square Footage 999 sqft
Price per Sqft $489
Subdivision Kingsview Village-The Westway
MLS® Listing ID W9393751
Bedrooms 3
Condo Fees $754/mo
Originating Board Toronto Regional Real Estate Board
Property Description
Location
Province ON
Rooms
Extra Room 1 Main level 8.69 m X 3.49 m Living room
Extra Room 2 Main level 8.69 m X 3.49 m Dining room
Extra Room 3 Main level 4.49 m X 2.4 m Kitchen
Extra Room 4 Main level 4.7 m X 3.29 m Primary Bedroom
Extra Room 5 Main level 4.16 m X 3.14 m Bedroom 2
Extra Room 6 Main level 2.89 m X 3.49 m Bedroom 3
Interior
Heating Forced air
Cooling Window air conditioner
Flooring Laminate, Tile
Exterior
Garage Yes
Community Features Pet Restrictions
View Y/N Yes
View View
Total Parking Spaces 1
Private Pool Yes
Others
Ownership Condominium/Strata








