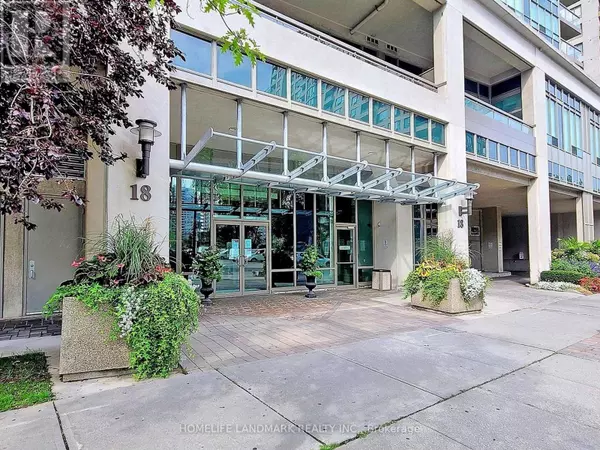
3 Beds
2 Baths
899 SqFt
3 Beds
2 Baths
899 SqFt
Key Details
Property Type Condo
Sub Type Condominium/Strata
Listing Status Active
Purchase Type For Sale
Square Footage 899 sqft
Price per Sqft $834
Subdivision Willowdale East
MLS® Listing ID C9394009
Bedrooms 3
Condo Fees $892/mo
Originating Board Toronto Regional Real Estate Board
Property Description
Location
Province ON
Rooms
Extra Room 1 Flat 6.23 m X 3.29 m Living room
Extra Room 2 Flat 6.23 m X 3.29 m Dining room
Extra Room 3 Flat 3.82 m X 2.38 m Kitchen
Extra Room 4 Flat 4.51 m X 3.24 m Primary Bedroom
Extra Room 5 Flat 3.04 m X 2.74 m Bedroom 2
Extra Room 6 Flat 2.74 m X 2.02 m Den
Interior
Heating Forced air
Cooling Central air conditioning
Flooring Laminate, Ceramic
Exterior
Garage Yes
Community Features Pet Restrictions, Community Centre
View Y/N Yes
View View, City view
Total Parking Spaces 1
Private Pool No
Others
Ownership Condominium/Strata








