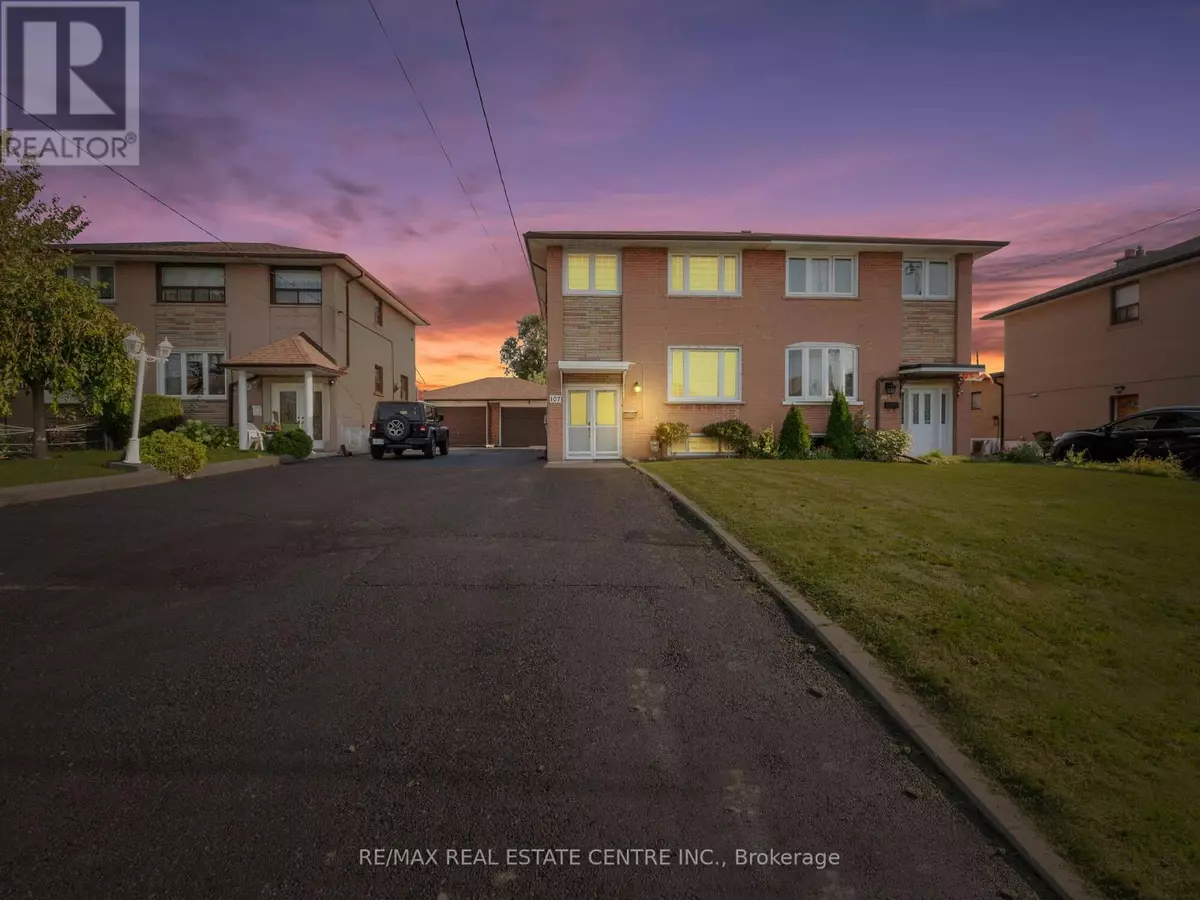
4 Beds
3 Baths
1,499 SqFt
4 Beds
3 Baths
1,499 SqFt
Key Details
Property Type Single Family Home
Sub Type Freehold
Listing Status Active
Purchase Type For Sale
Square Footage 1,499 sqft
Price per Sqft $666
Subdivision Glenfield-Jane Heights
MLS® Listing ID W9394042
Bedrooms 4
Half Baths 1
Originating Board Toronto Regional Real Estate Board
Property Description
Location
Province ON
Rooms
Extra Room 1 Second level 4.17 m X 2.81 m Primary Bedroom
Extra Room 2 Second level 2.8 m X 3.24 m Bedroom 2
Extra Room 3 Second level 2.96 m X 2.83 m Bedroom 3
Extra Room 4 Second level 1 m X 1 m Laundry room
Extra Room 5 Basement 3 m X 3.17 m Bedroom 4
Extra Room 6 Basement 2.09 m X 1.61 m Bathroom
Interior
Heating Forced air
Cooling Central air conditioning
Flooring Laminate, Ceramic
Exterior
Garage Yes
Waterfront No
View Y/N No
Total Parking Spaces 8
Private Pool No
Building
Story 2
Sewer Sanitary sewer
Others
Ownership Freehold








