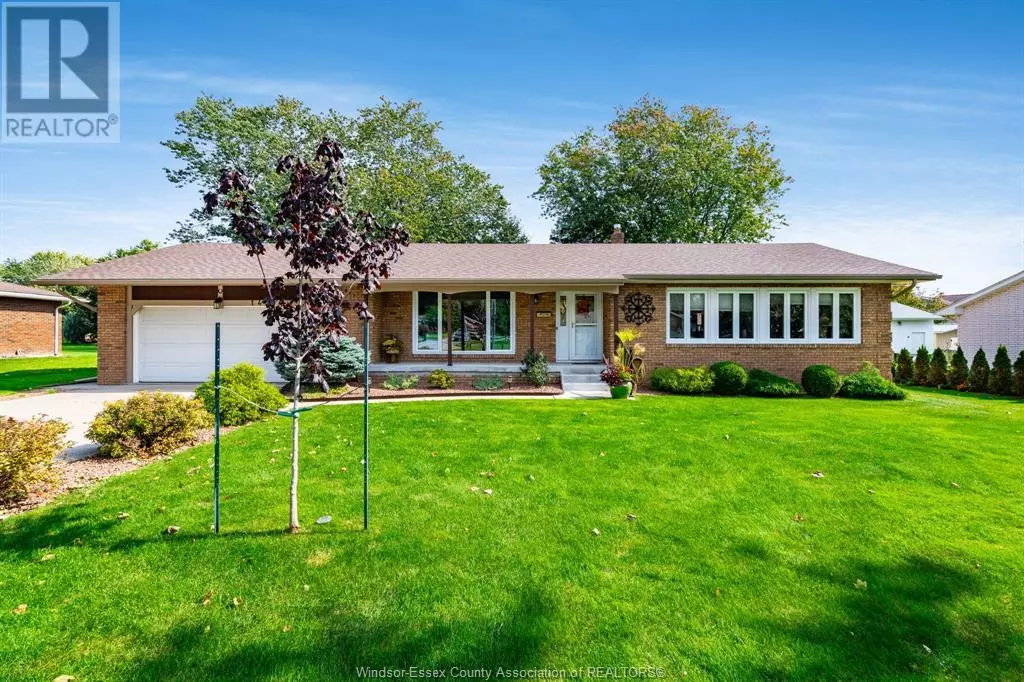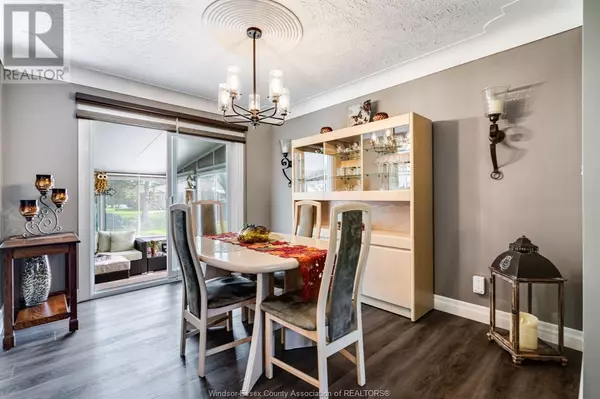4 Beds
3 Baths
1,236 SqFt
4 Beds
3 Baths
1,236 SqFt
OPEN HOUSE
Sun Mar 02, 1:00pm - 3:00pm
Key Details
Property Type Single Family Home
Sub Type Freehold
Listing Status Active
Purchase Type For Sale
Square Footage 1,236 sqft
Price per Sqft $578
MLS® Listing ID 24024427
Style Ranch
Bedrooms 4
Half Baths 1
Originating Board Windsor-Essex County Association of REALTORS®
Year Built 1972
Property Sub-Type Freehold
Property Description
Location
Province ON
Rooms
Extra Room 1 Basement Measurements not available Storage
Extra Room 2 Basement Measurements not available Den
Extra Room 3 Basement Measurements not available Living room
Extra Room 4 Basement Measurements not available Eating area
Extra Room 5 Basement Measurements not available 2pc Bathroom
Extra Room 6 Basement Measurements not available Kitchen
Interior
Heating Forced air, Furnace,
Cooling Central air conditioning, Fully air conditioned
Flooring Ceramic/Porcelain, Cushion/Lino/Vinyl
Exterior
Parking Features Yes
View Y/N No
Private Pool No
Building
Lot Description Landscaped
Story 1
Sewer Septic System
Architectural Style Ranch
Others
Ownership Freehold
Virtual Tour https://melandjer-creative.aryeo.com/sites/oporvvm/unbranded







