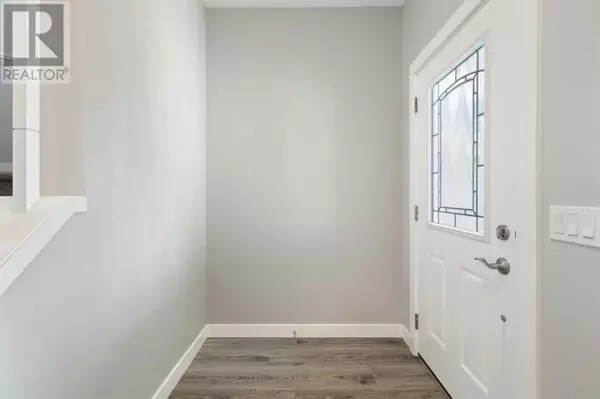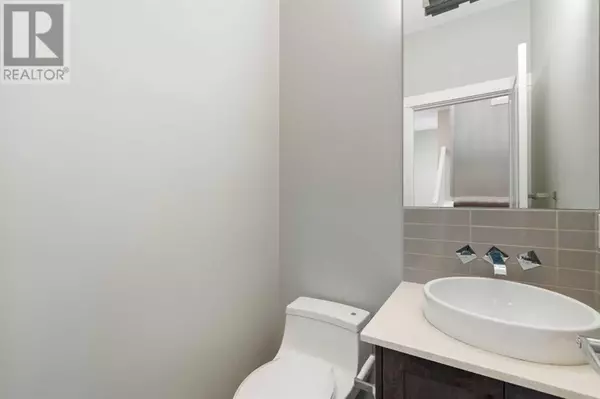
3 Beds
3 Baths
1,941 SqFt
3 Beds
3 Baths
1,941 SqFt
Key Details
Property Type Single Family Home
Sub Type Freehold
Listing Status Active
Purchase Type For Sale
Square Footage 1,941 sqft
Price per Sqft $399
Subdivision Midtown
MLS® Listing ID A2172048
Bedrooms 3
Half Baths 1
Originating Board Calgary Real Estate Board
Year Built 2017
Lot Size 3,806 Sqft
Acres 3806.1187
Property Description
Location
Province AB
Rooms
Extra Room 1 Second level 10.33 Ft x 11.83 Ft Bonus Room
Extra Room 2 Second level 12.00 Ft x 15.00 Ft Primary Bedroom
Extra Room 3 Second level 10.50 Ft x 4.58 Ft Other
Extra Room 4 Second level 12.17 Ft x 10.42 Ft Bedroom
Extra Room 5 Second level 13.00 Ft x 11.33 Ft Bedroom
Extra Room 6 Second level 9.00 Ft x 6.50 Ft Laundry room
Interior
Heating Forced air
Cooling Central air conditioning
Flooring Carpeted, Tile, Vinyl
Fireplaces Number 1
Exterior
Garage Yes
Garage Spaces 2.0
Garage Description 2
Fence Fence
Waterfront No
View Y/N No
Total Parking Spaces 4
Private Pool No
Building
Lot Description Landscaped
Story 2
Others
Ownership Freehold








