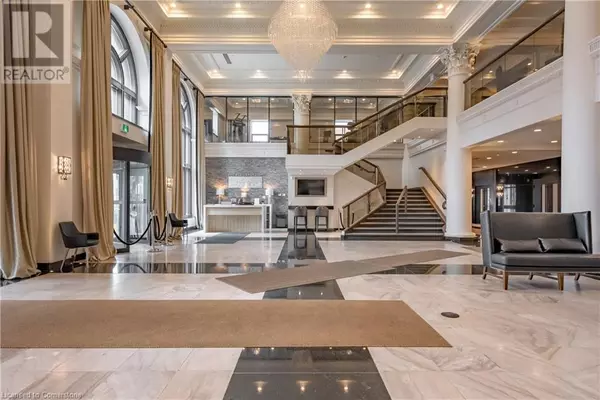
1 Bed
2 Baths
703 SqFt
1 Bed
2 Baths
703 SqFt
Key Details
Property Type Condo
Sub Type Condominium
Listing Status Active
Purchase Type For Rent
Square Footage 703 sqft
Subdivision 140 - Beasley
MLS® Listing ID 40662903
Bedrooms 1
Half Baths 1
Condo Fees $512/mo
Originating Board Cornerstone - Hamilton-Burlington
Year Built 2016
Property Description
Location
Province ON
Rooms
Extra Room 1 Main level Measurements not available 3pc Bathroom
Extra Room 2 Main level 11'7'' x 11'4'' Primary Bedroom
Extra Room 3 Main level Measurements not available 2pc Bathroom
Extra Room 4 Main level 14'10'' x 12'1'' Living room/Dining room
Extra Room 5 Main level 8'0'' x 8'0'' Kitchen
Extra Room 6 Main level Measurements not available Foyer
Interior
Heating Forced air, Heat Pump
Cooling Central air conditioning
Exterior
Garage No
Community Features Community Centre, School Bus
View Y/N No
Private Pool No
Building
Story 1
Sewer Municipal sewage system
Others
Ownership Condominium
Acceptable Financing Monthly
Listing Terms Monthly








