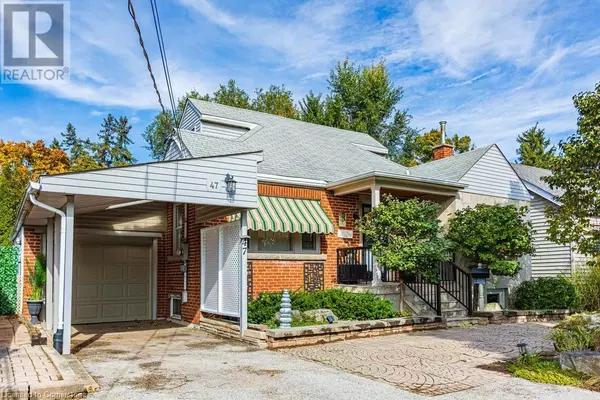
3 Beds
2 Baths
1,631 SqFt
3 Beds
2 Baths
1,631 SqFt
Key Details
Property Type Single Family Home
Sub Type Freehold
Listing Status Active
Purchase Type For Sale
Square Footage 1,631 sqft
Price per Sqft $612
Subdivision 303 - Aldershot South
MLS® Listing ID 40663239
Bedrooms 3
Originating Board Cornerstone - Hamilton-Burlington
Property Description
Location
Province ON
Rooms
Extra Room 1 Second level 6'4'' x 5'7'' 3pc Bathroom
Extra Room 2 Second level 11'7'' x 7'11'' Den
Extra Room 3 Second level 12'0'' x 14'5'' Bedroom
Extra Room 4 Basement 32'7'' x 31'4'' Other
Extra Room 5 Basement 13'11'' x 7'8'' Workshop
Extra Room 6 Main level 9'3'' x 6'4'' 3pc Bathroom
Interior
Heating Hot water radiator heat
Cooling None
Exterior
Garage Yes
Community Features Quiet Area
Waterfront No
View Y/N No
Total Parking Spaces 4
Private Pool No
Building
Story 1.5
Sewer Municipal sewage system
Others
Ownership Freehold








