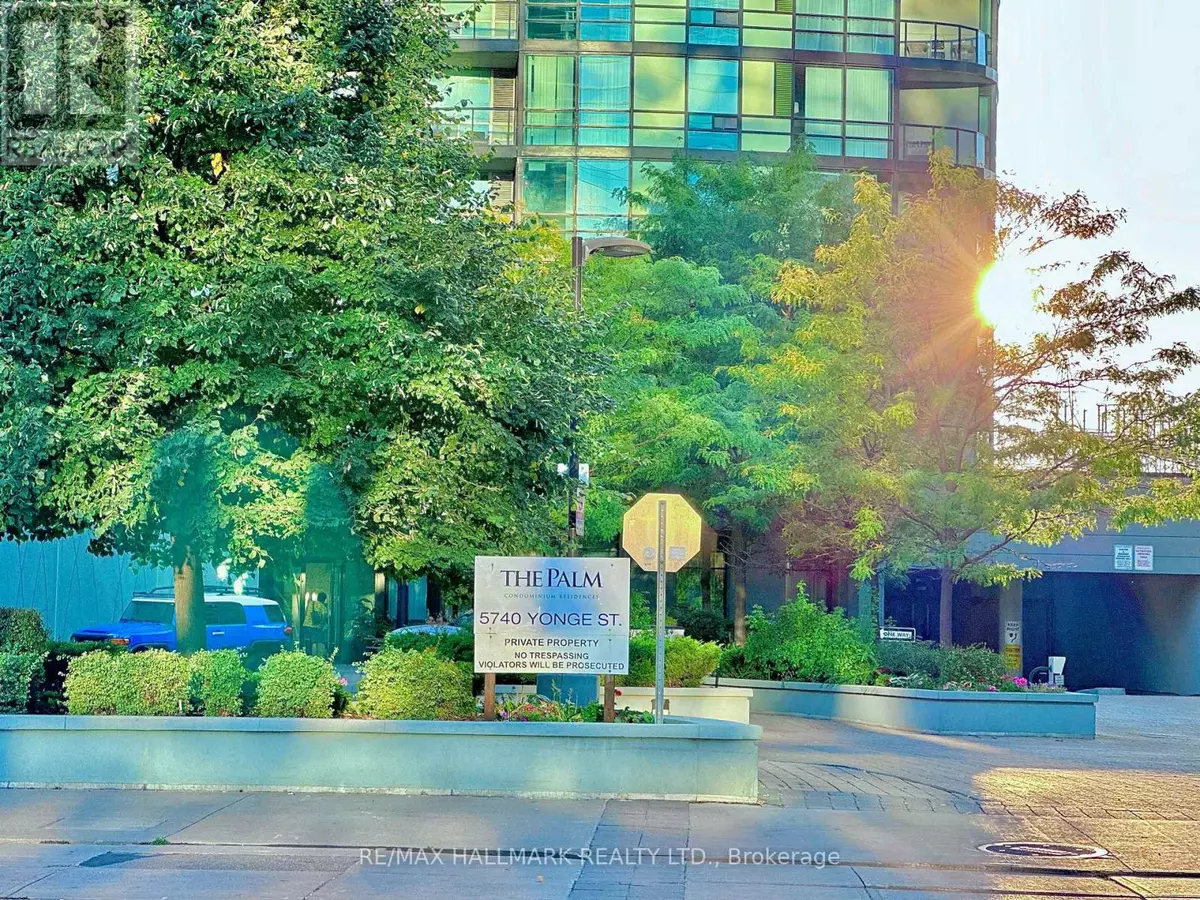
2 Beds
2 Baths
699 SqFt
2 Beds
2 Baths
699 SqFt
Key Details
Property Type Condo
Sub Type Condominium/Strata
Listing Status Active
Purchase Type For Sale
Square Footage 699 sqft
Price per Sqft $972
Subdivision Newtonbrook West
MLS® Listing ID C9397529
Bedrooms 2
Condo Fees $750/mo
Originating Board Toronto Regional Real Estate Board
Property Description
Location
Province ON
Rooms
Extra Room 1 Main level 5.55 m X 3.29 m Living room
Extra Room 2 Main level 5.55 m X 3.29 m Dining room
Extra Room 3 Main level 2.43 m X 2.68 m Kitchen
Extra Room 4 Main level 3.75 m X 2.77 m Primary Bedroom
Extra Room 5 Main level 2.99 m X 2.77 m Bedroom 2
Interior
Heating Forced air
Cooling Central air conditioning
Flooring Laminate, Carpeted
Exterior
Garage Yes
Community Features Pet Restrictions, Community Centre
View Y/N Yes
View View
Total Parking Spaces 1
Private Pool Yes
Others
Ownership Condominium/Strata








