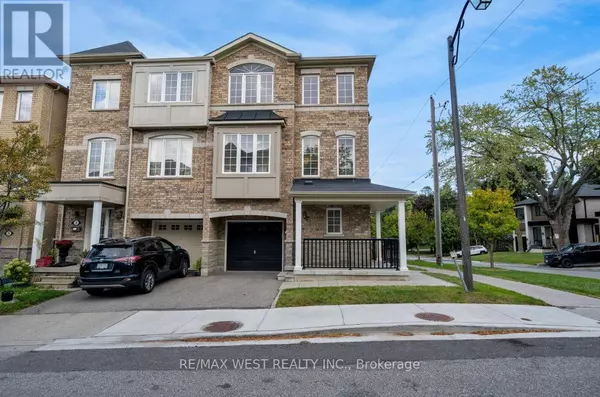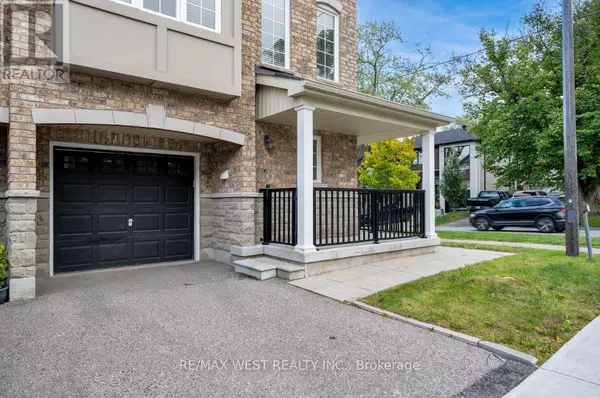
4 Beds
4 Baths
1,999 SqFt
4 Beds
4 Baths
1,999 SqFt
Key Details
Property Type Single Family Home
Sub Type Freehold
Listing Status Active
Purchase Type For Sale
Square Footage 1,999 sqft
Price per Sqft $525
Subdivision Scarborough Village
MLS® Listing ID E9398684
Bedrooms 4
Half Baths 1
Condo Fees $299/mo
Originating Board Toronto Regional Real Estate Board
Property Description
Location
Province ON
Rooms
Extra Room 1 Second level 3.73 m X 2.84 m Kitchen
Extra Room 2 Second level 3.91 m X 6.68 m Living room
Extra Room 3 Second level 3.48 m X 6.4 m Dining room
Extra Room 4 Third level 3.58 m X 1.78 m Primary Bedroom
Extra Room 5 Third level 3.38 m X 2.11 m Bedroom 2
Extra Room 6 Third level 2.03 m X 3.05 m Bedroom 3
Interior
Heating Forced air
Cooling Central air conditioning
Flooring Laminate, Tile, Hardwood, Carpeted
Exterior
Garage Yes
Fence Fenced yard
Community Features Community Centre
View Y/N No
Total Parking Spaces 2
Private Pool No
Building
Lot Description Landscaped
Story 3
Sewer Sanitary sewer
Others
Ownership Freehold








